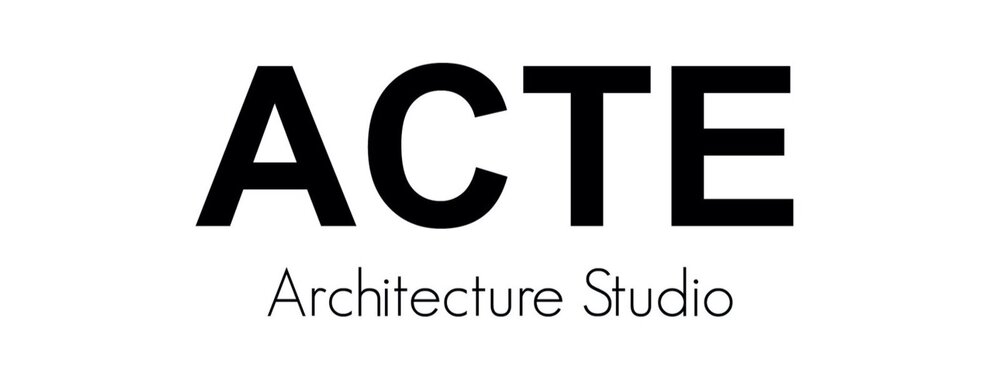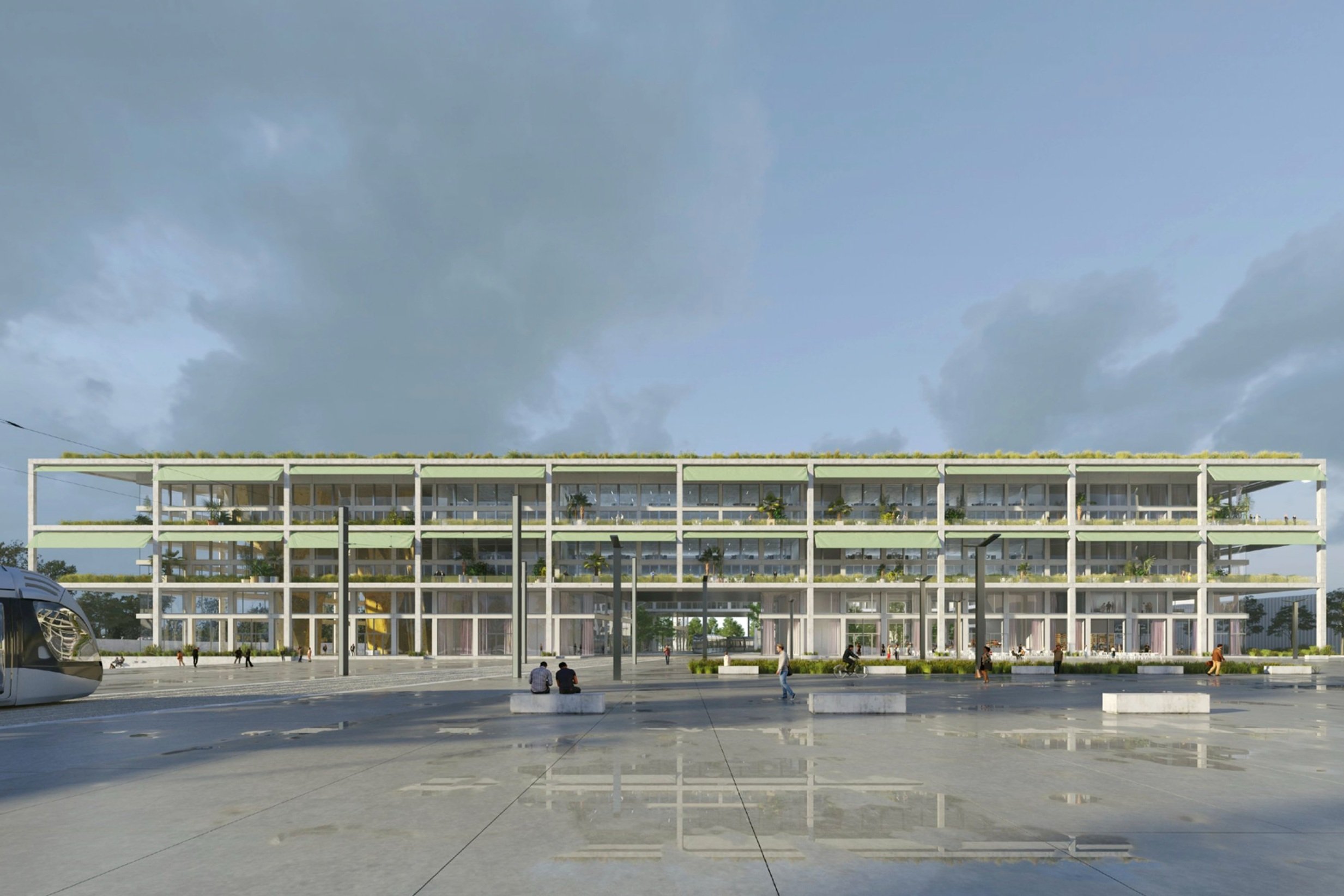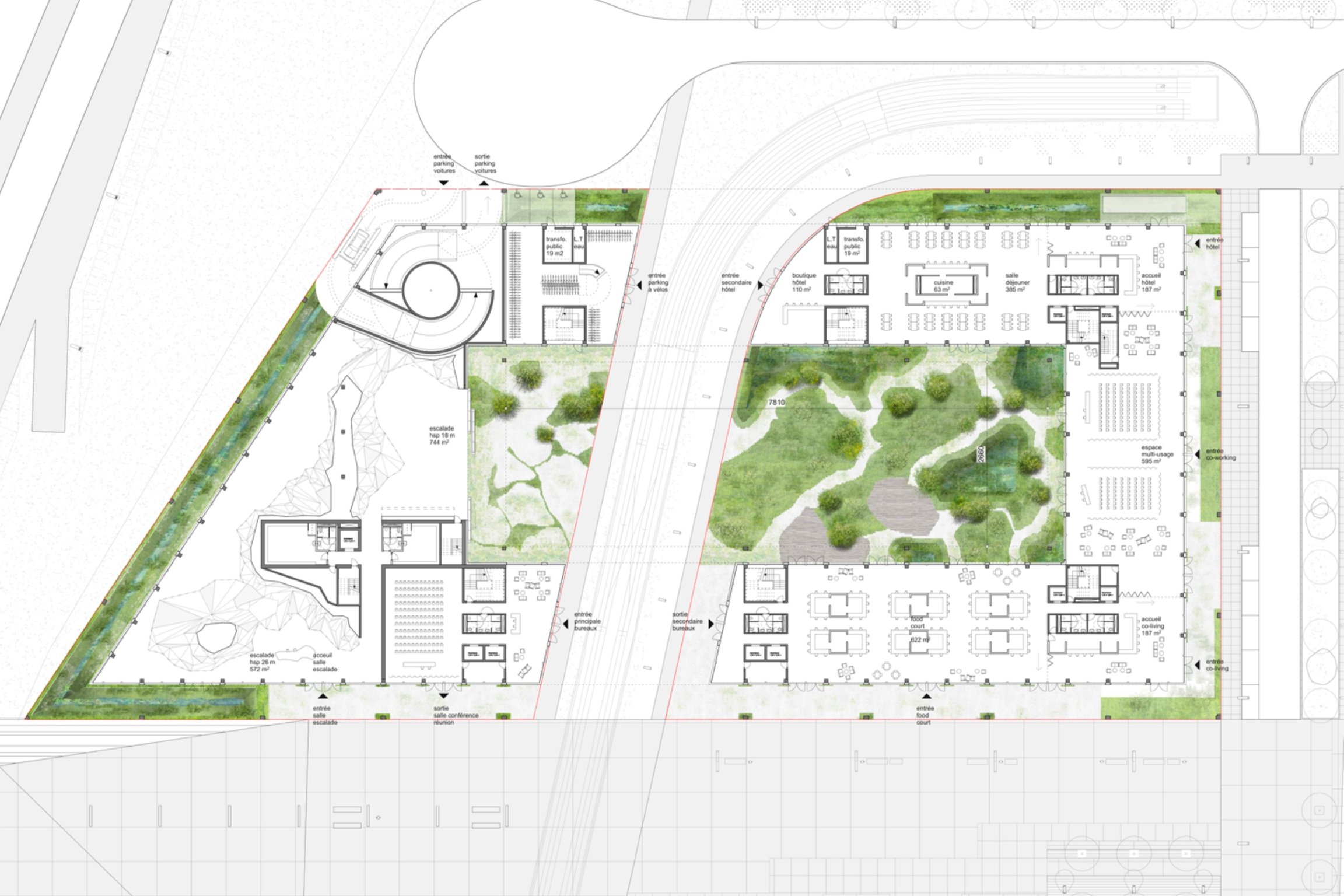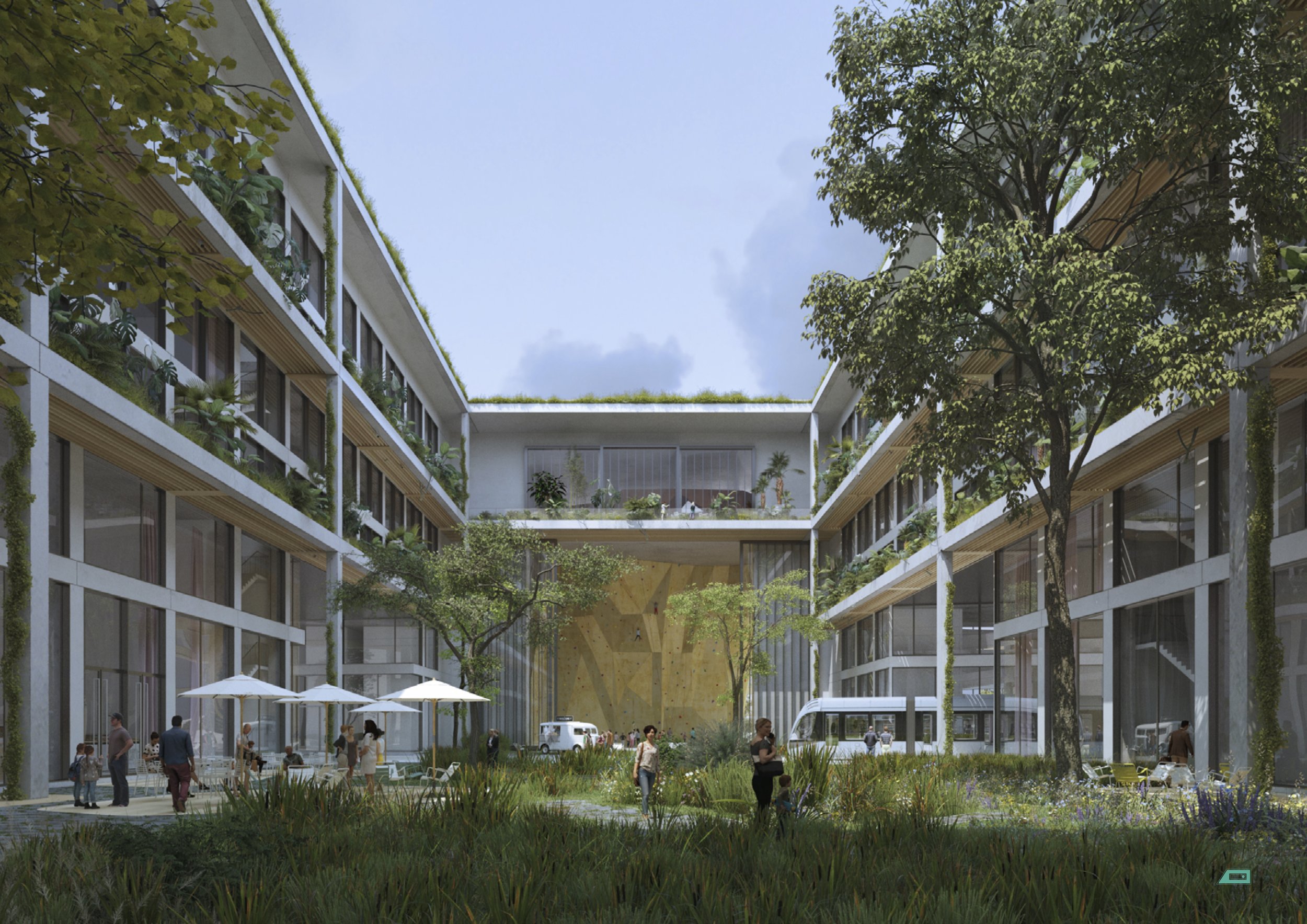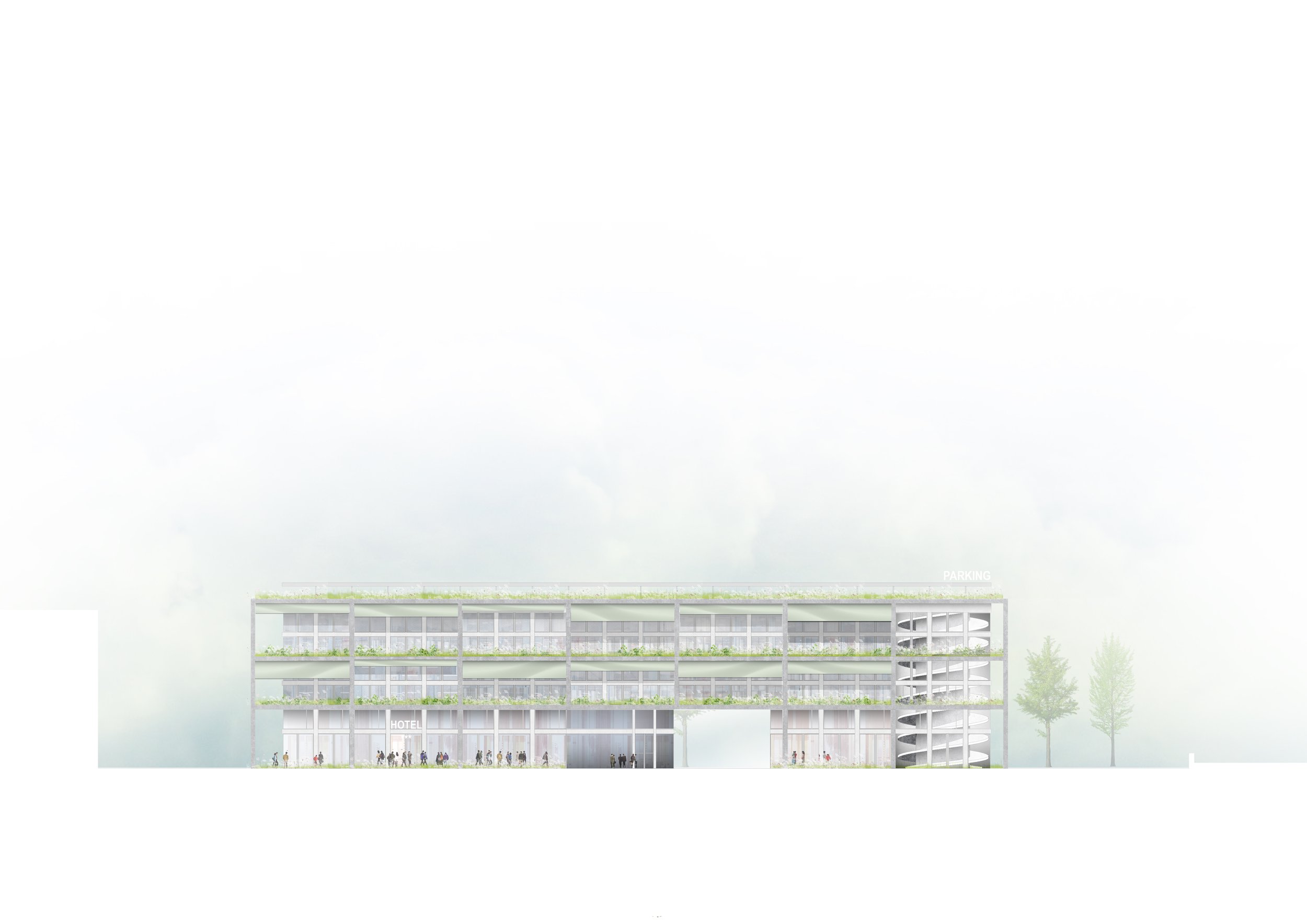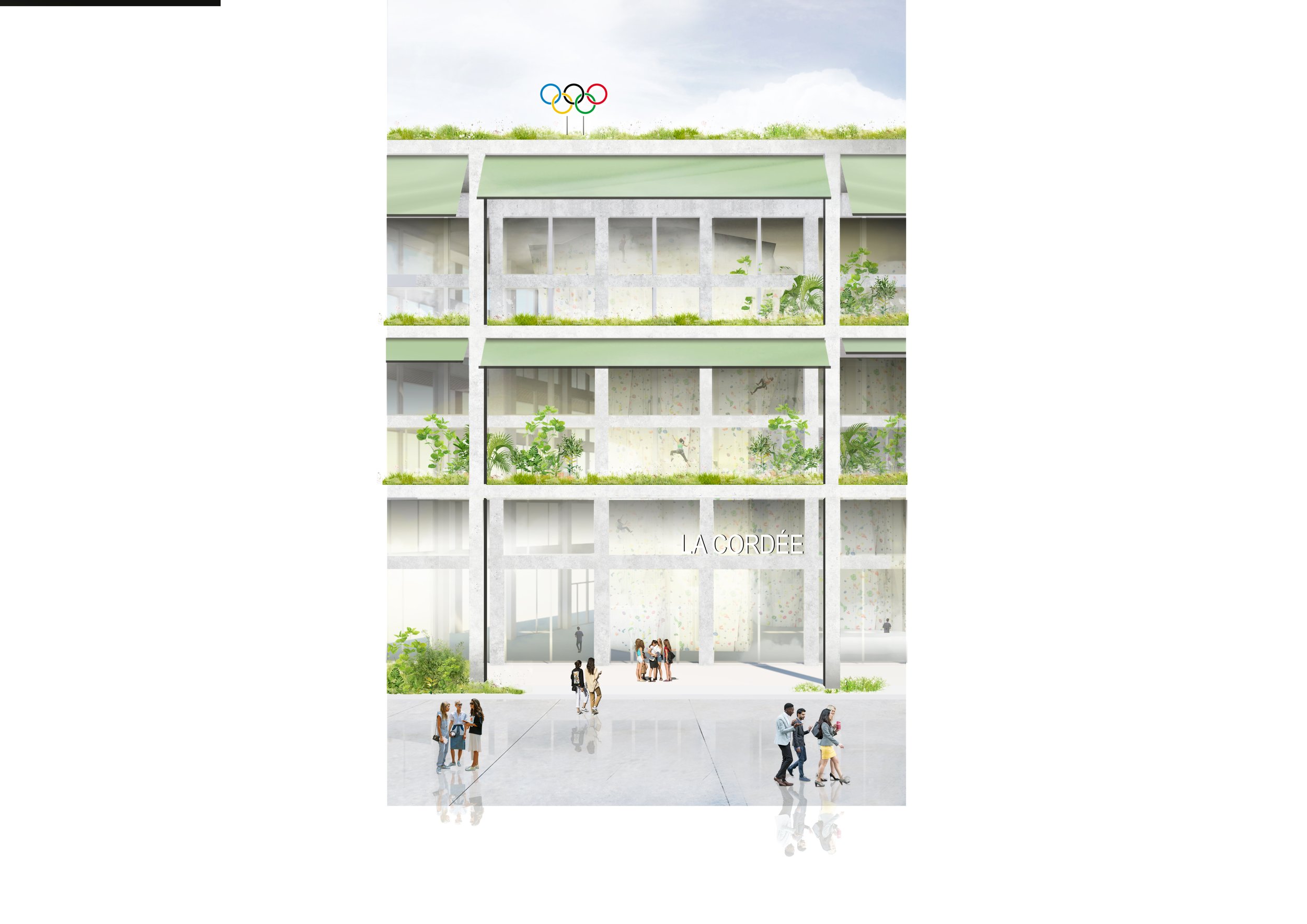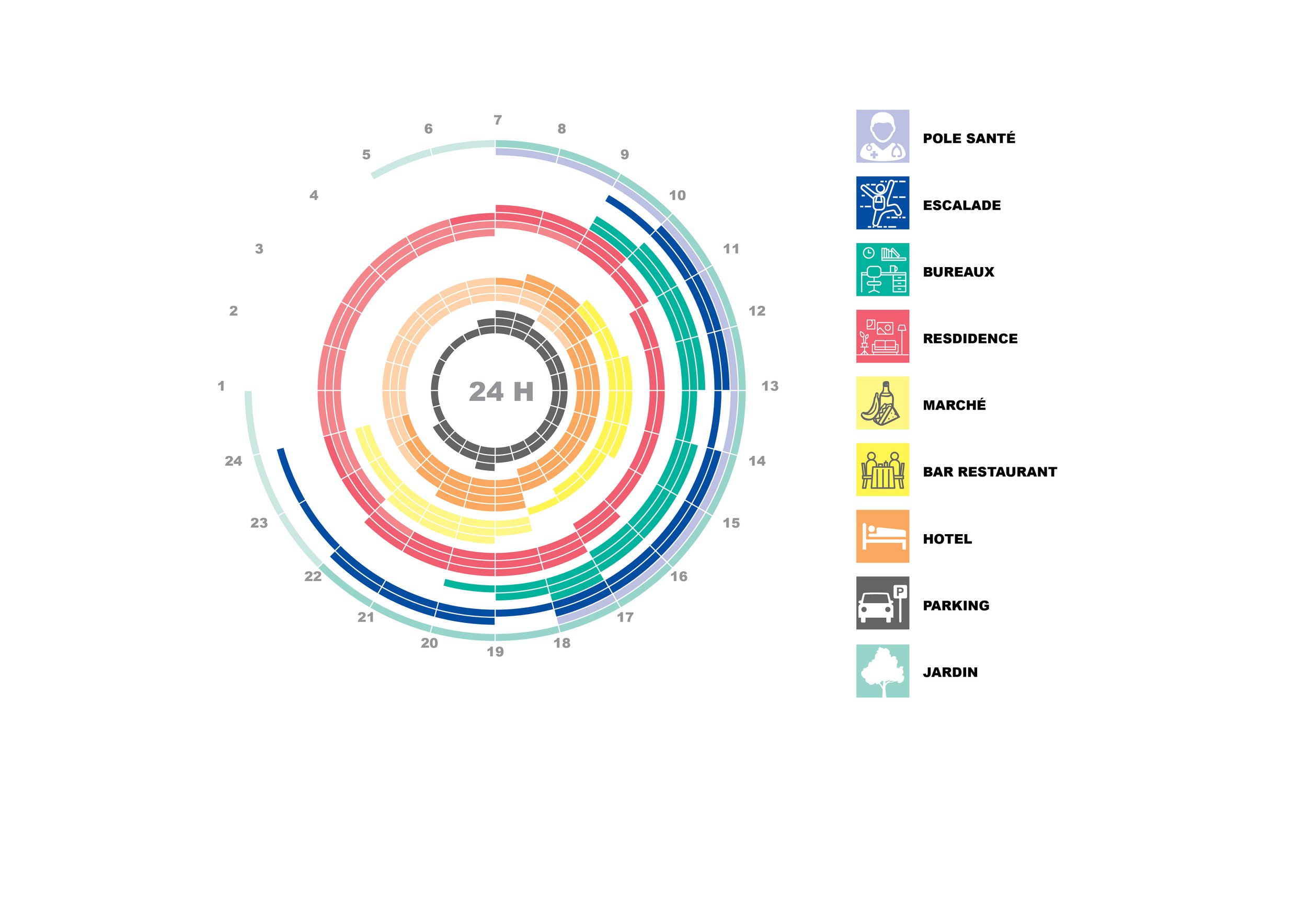MEET
Invited Competition - Toulouse, FR
Atelier Kempe Thill / project architect ( Estelle Barriol )
with Scalene Architectes
As part of OMA’s new urban plan for the Toulouse exhibition center, Parc’Our stands as a front door for the upcoming metropolitan district. This superstructure follows the XXL dimension already existing on the site. Therefore, the building is landing on two plots while crossing the tram line. The team chooses to combine the programs in one single entity of 173m per 76m. Thanks to this statement, there is no need to build an annex building for the parking, and the number of facades is optimized.
The program counts 23 500m2 which are splited between offices, a market hall, a bar, two hotels, a gigantic climbing hall, a parking and a mobility hub. To set the parking on the roof gives the possibility to keep four active facades and to low down the construction price because of the need to build the roof anyway. The parking is covered by a pergola made out of solar pannels allowing the building to be self-sufficient. This concept draws a large garden in the core of the plan which invites biodiversity and water retention. The gigantic sliding doors open on the oasis and reveal a climbing theater.
The simplicity and flexibility of the plan, with the beams and pillars system, allows a framework of 17M wide without any interruption. Therefore, the plan is fully efficient and sustainable for any uses. The statement of drawing terraces of 5M depth, with some pergola variation, reinforced the link of the building with the climate and the local culture. Living outside, introducing friendliness, taking advantage of the sun, thinking the heat capacity, so many qualities that designed this building as a generous tridimensional garden.
Renders / Arte Factory
