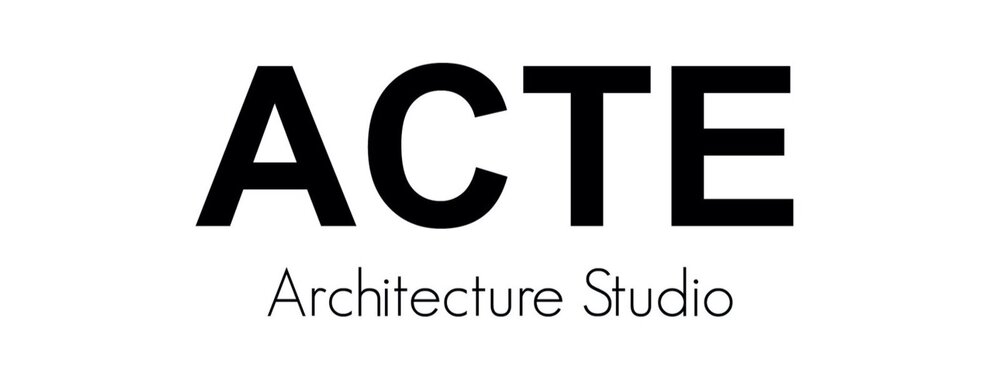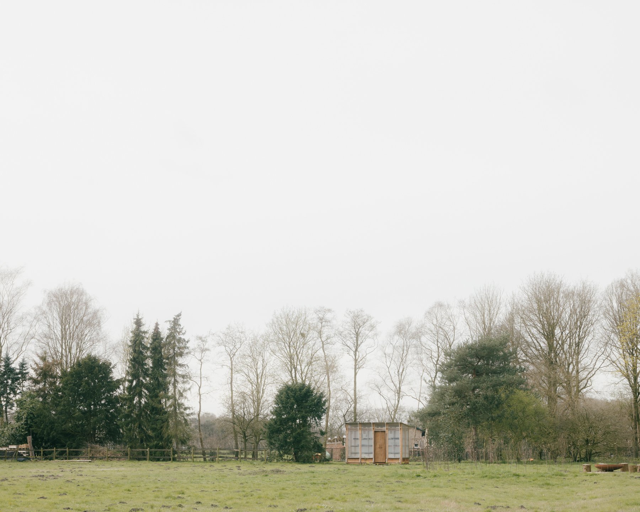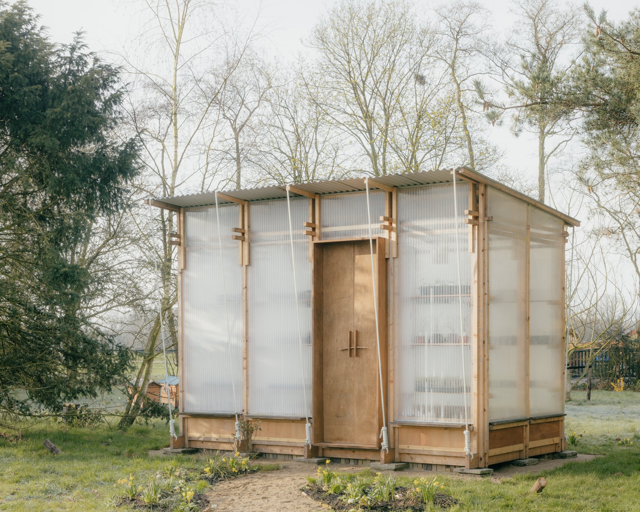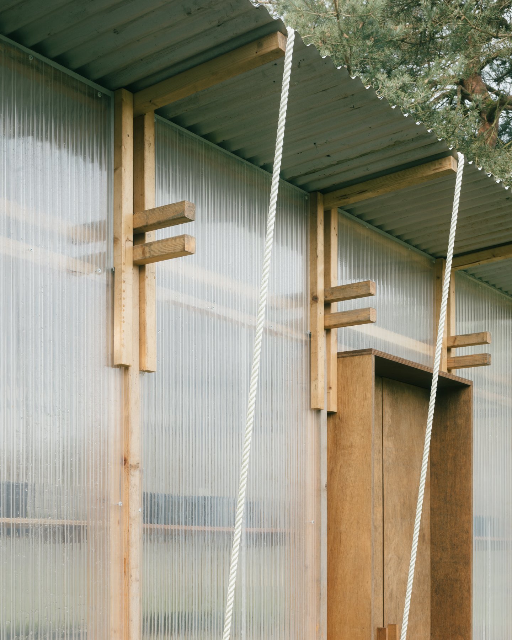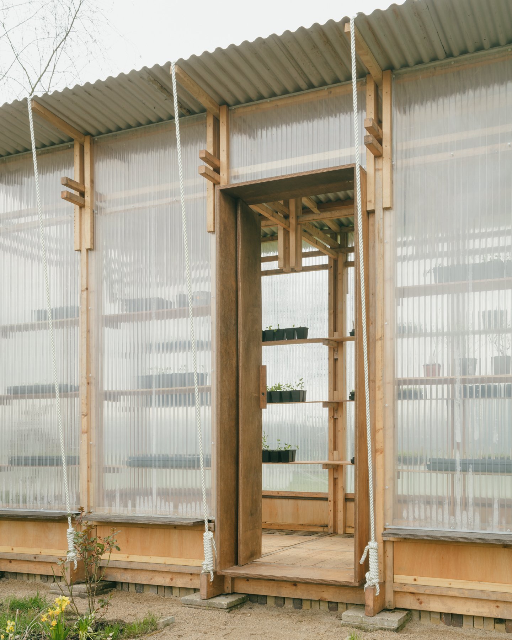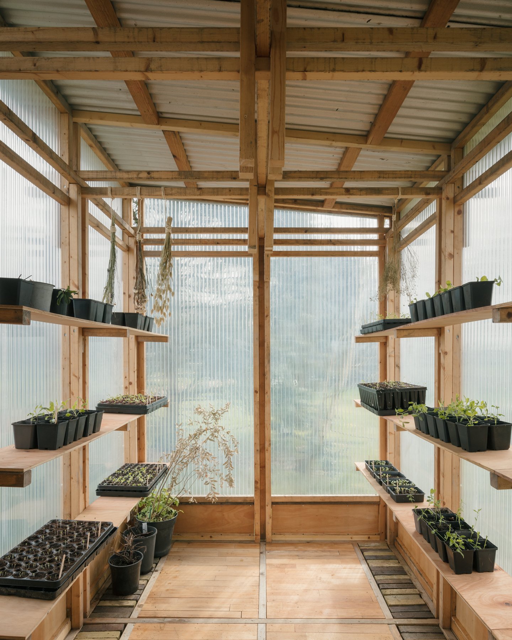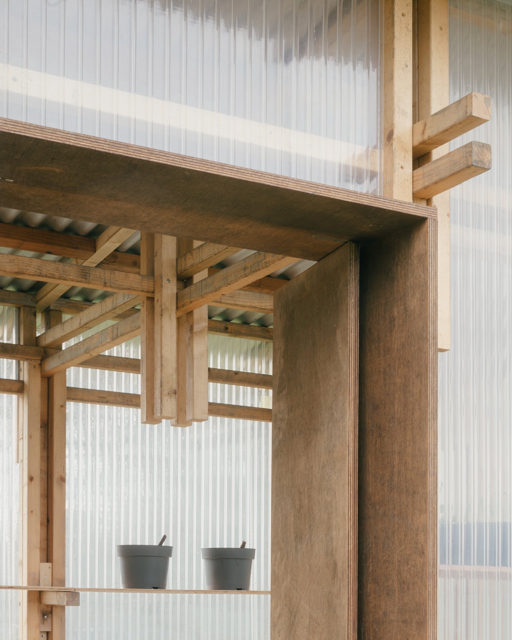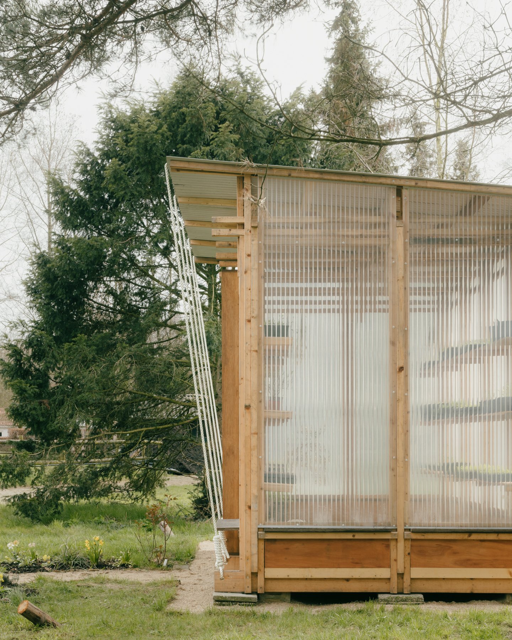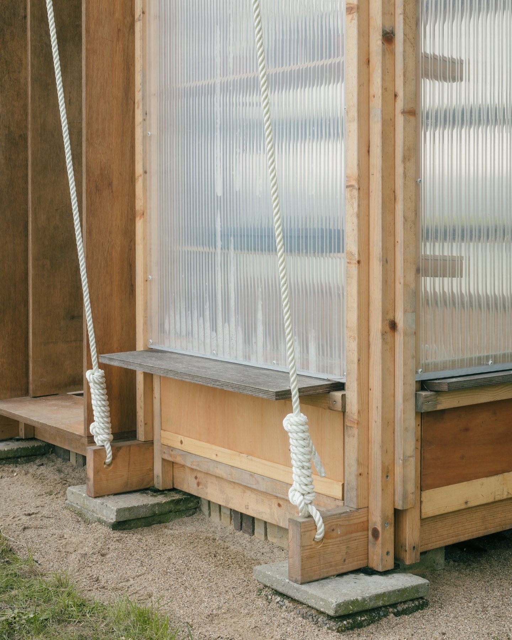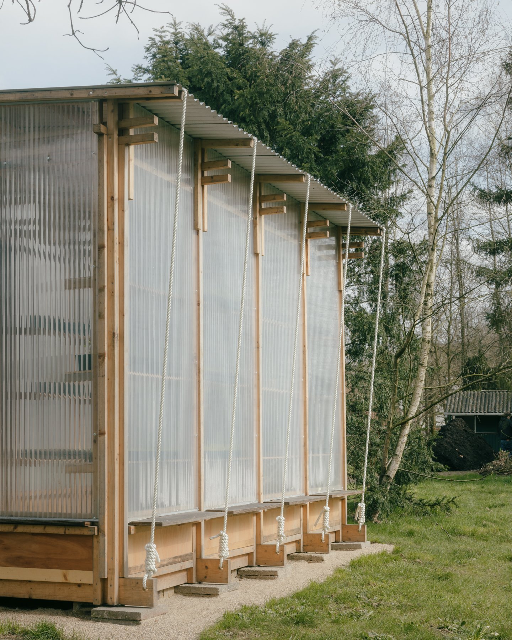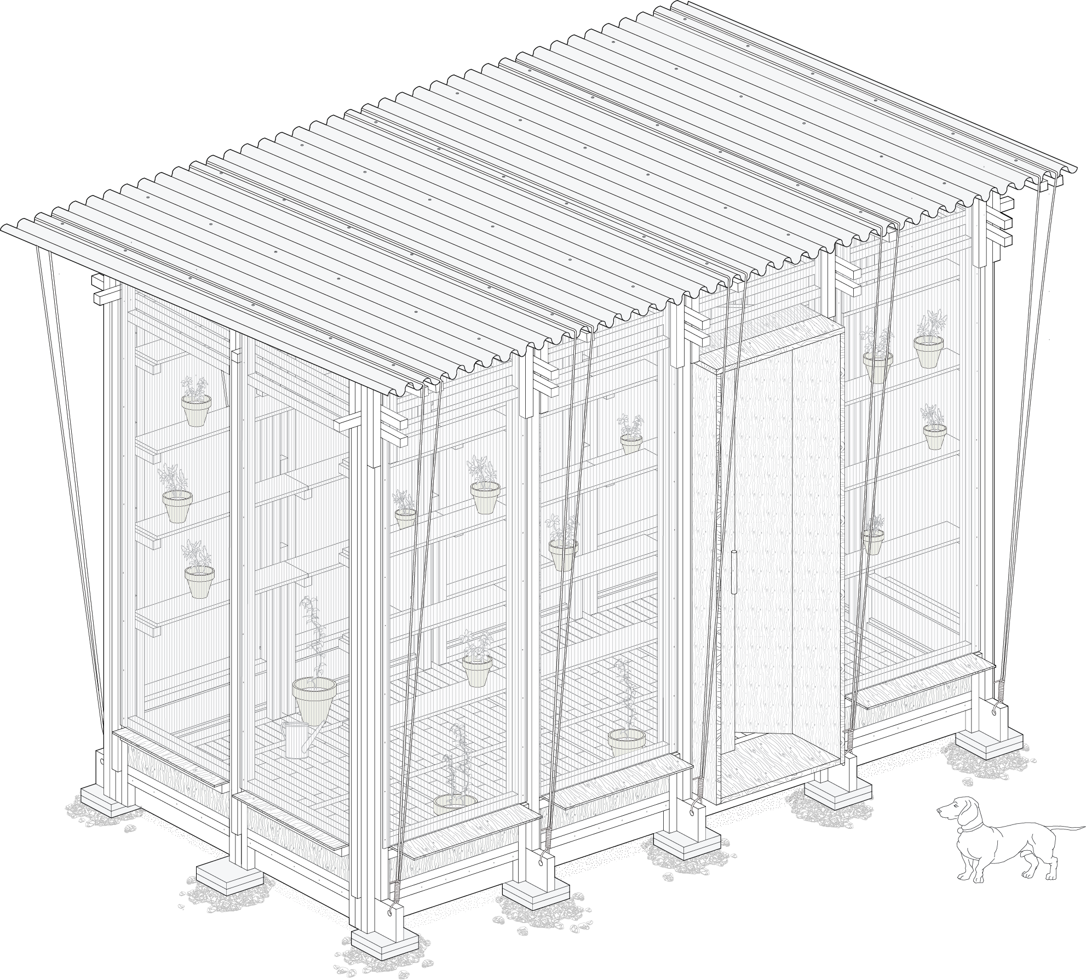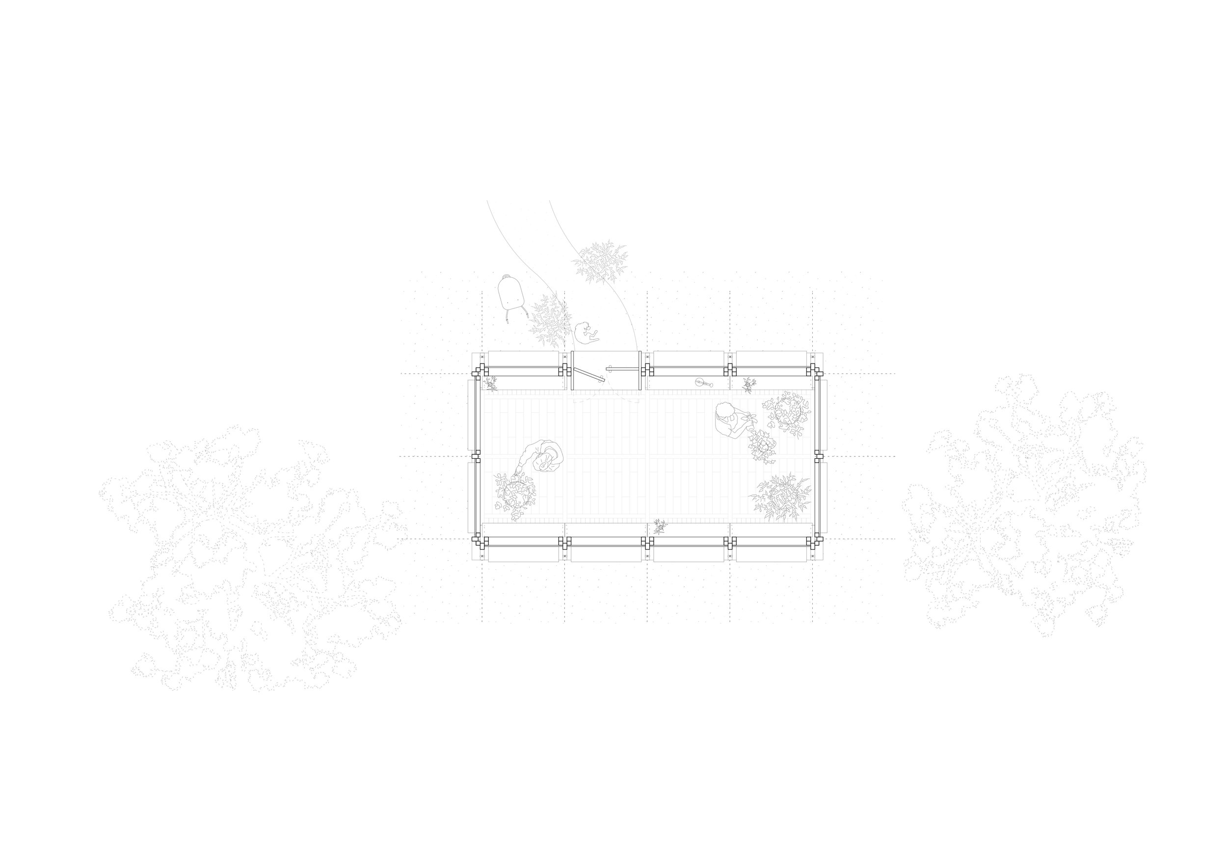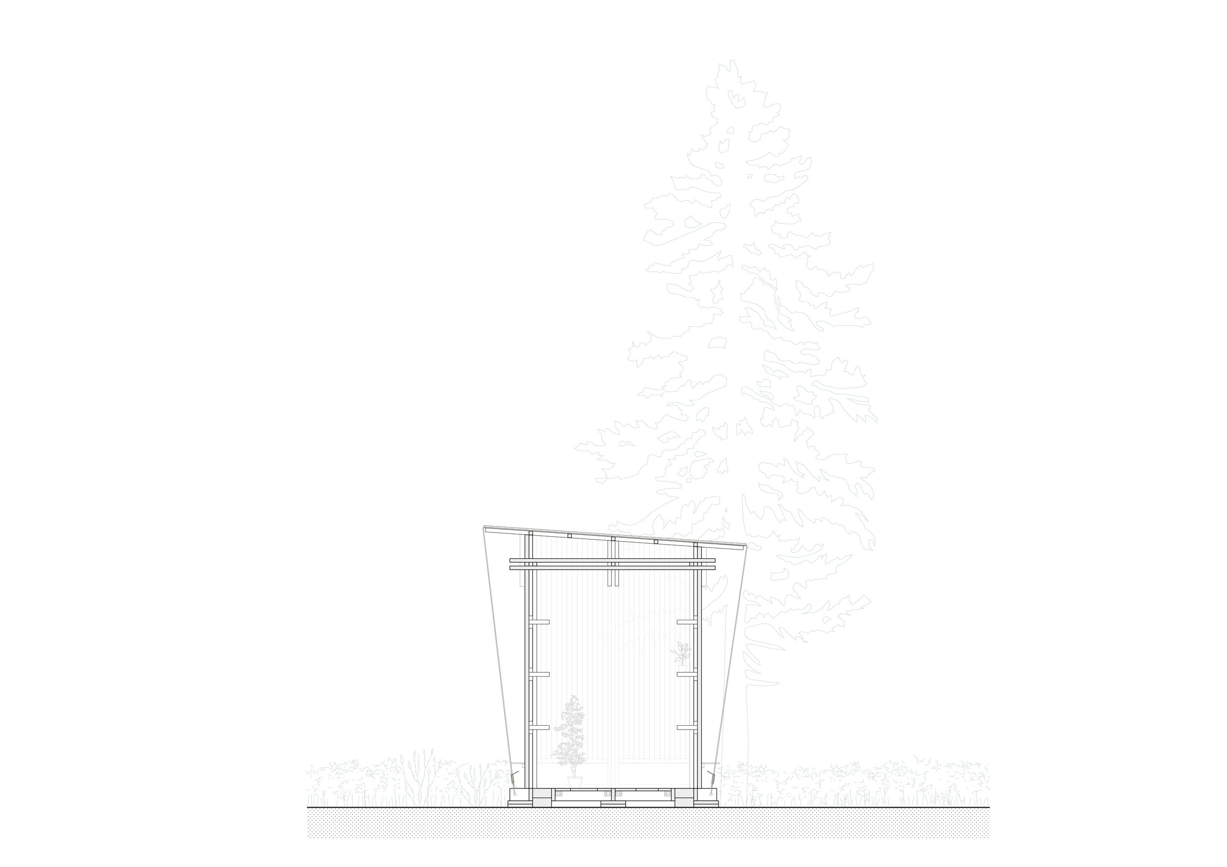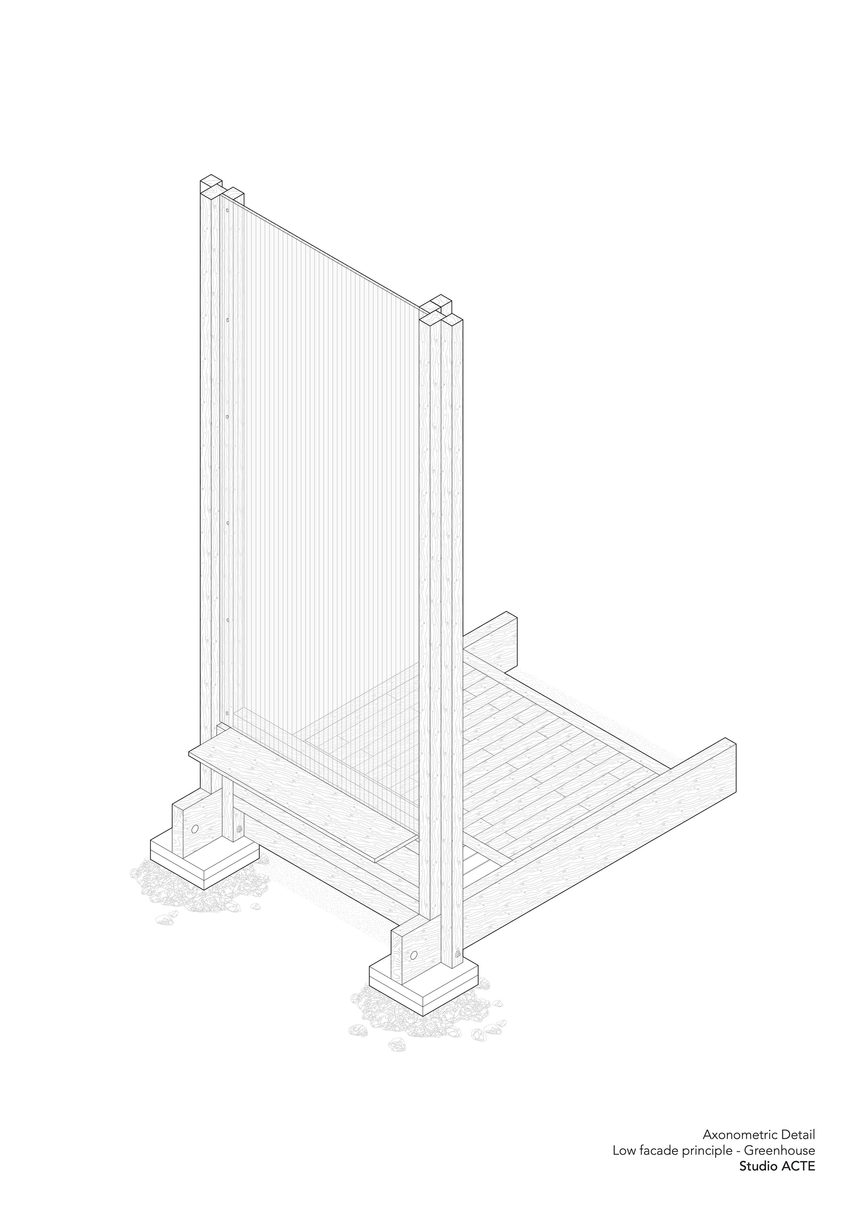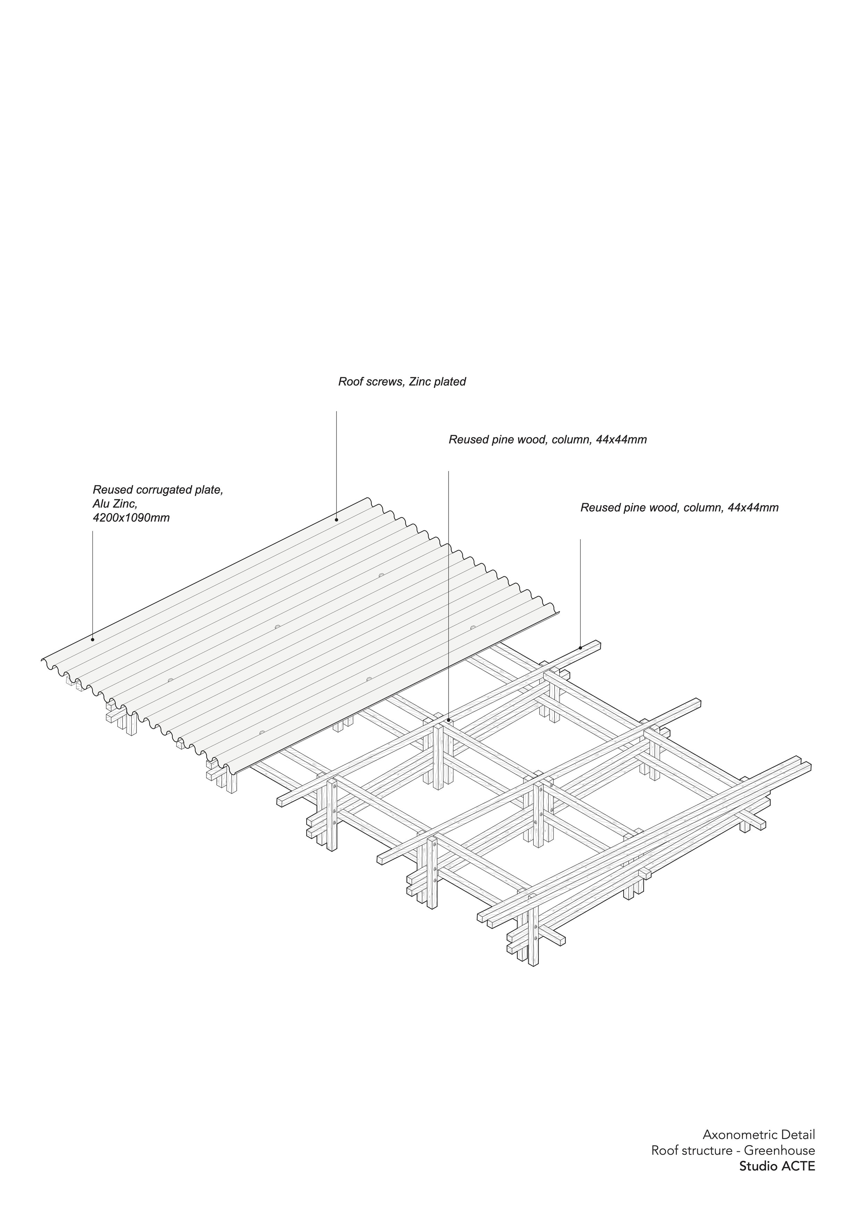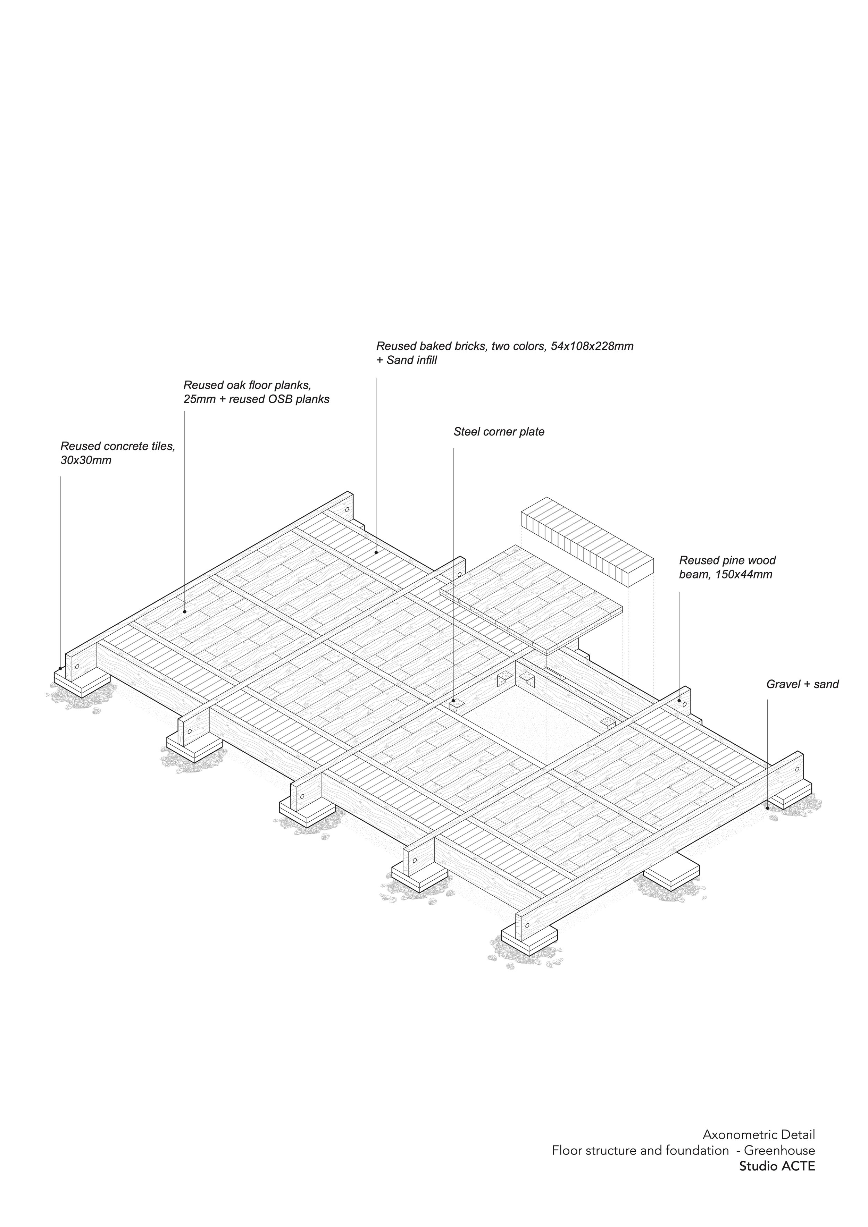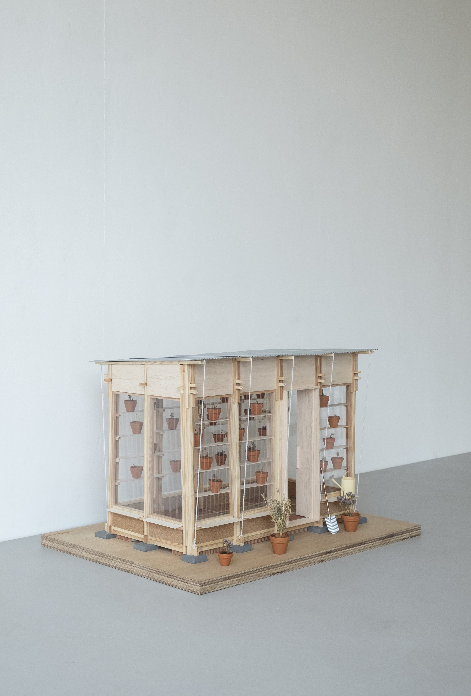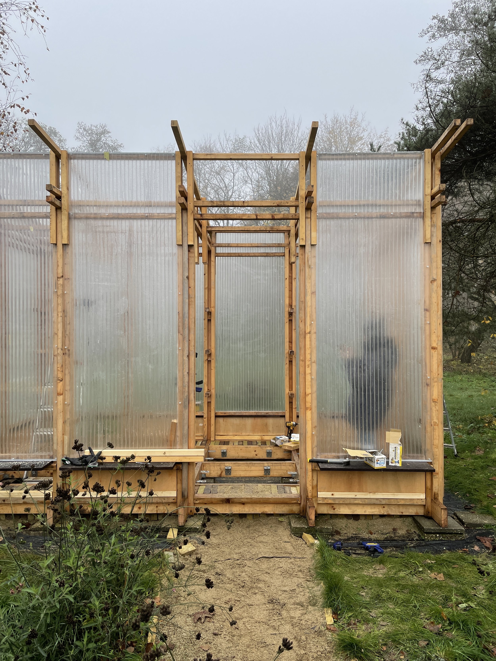GREEN HOUSE
Location : Oisterwijk, Brabant, The Netherlands
Client : Grondvorm
Status : Built, 2023
Photograph : Stijn Bollaert
Design Team : Estelle Barriol, Hannah Sheerin, Lotte Wigman
Construction Team : Estelle Barriol, Hannah Sherin, Lotte Wigman, Toma Murtic, Alessandra Espositto, Fanny Bordes
+ Grondvorm ( Erica Chladová and Robert van der Pol)
Green House is a small garden shed located in a large cultivated land in Oisterwijk, Brabant. The entire structure is made of reused material mainly collected from the deconstruction of the Circular Pavilion. The purpose of this elevated garden construction is to sprout seeds and cultivate indoor vegetables before planting them in the field. It is a multifunctional farming structure offering storage, workspace inspired from the greenhouse typology.
The design explores simple details including tension ropes, a hanging wooden ceilling and dry foundation systems.The principal wooden structure is offering light shelf systems displaying the plant pots. The transparency of the pavilion is guaranteed by large acrylate panels opening the view on the fields and forests.
The climate is controlled by holes between the structural elements. A system of tension cables gave an extra safety for the structure exposed to the wind. The entire structure is lifted from the ground supported by reused concrete stones. The floor structure is lifted and rigidified by a brick infill defining the proportion of the pavilion.
