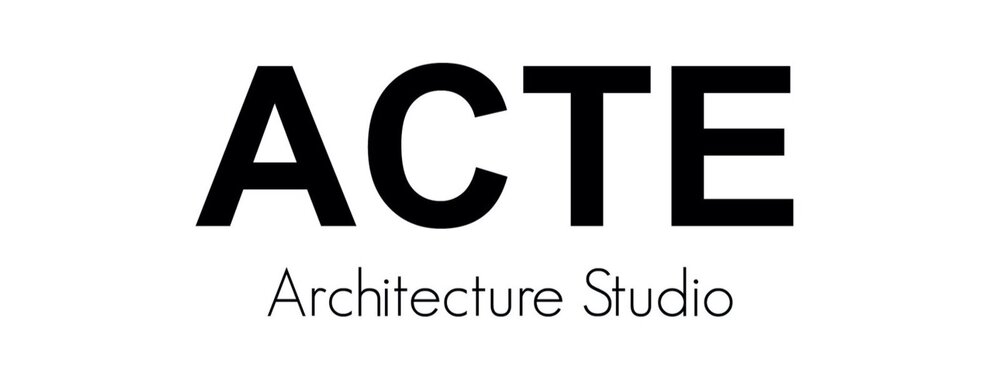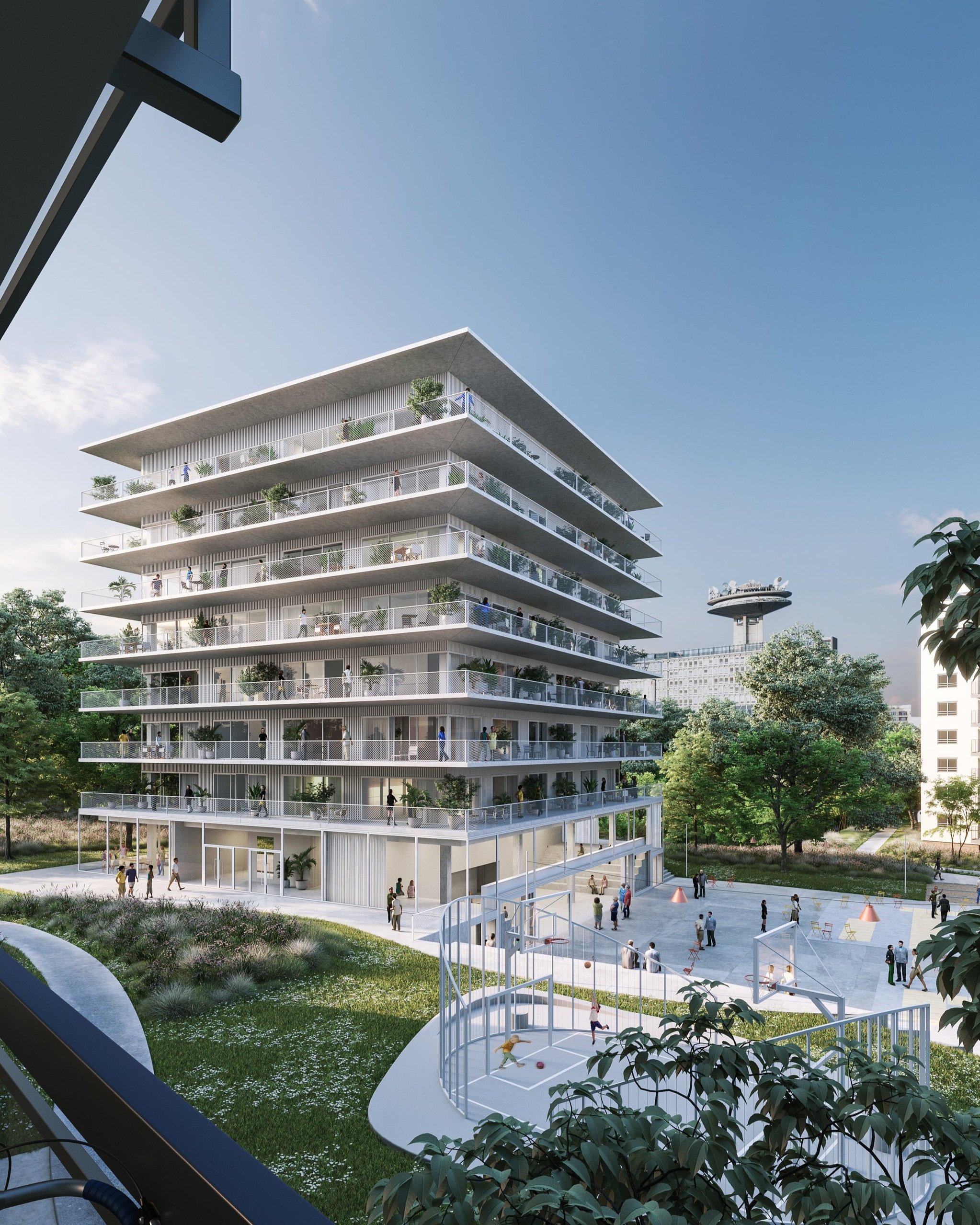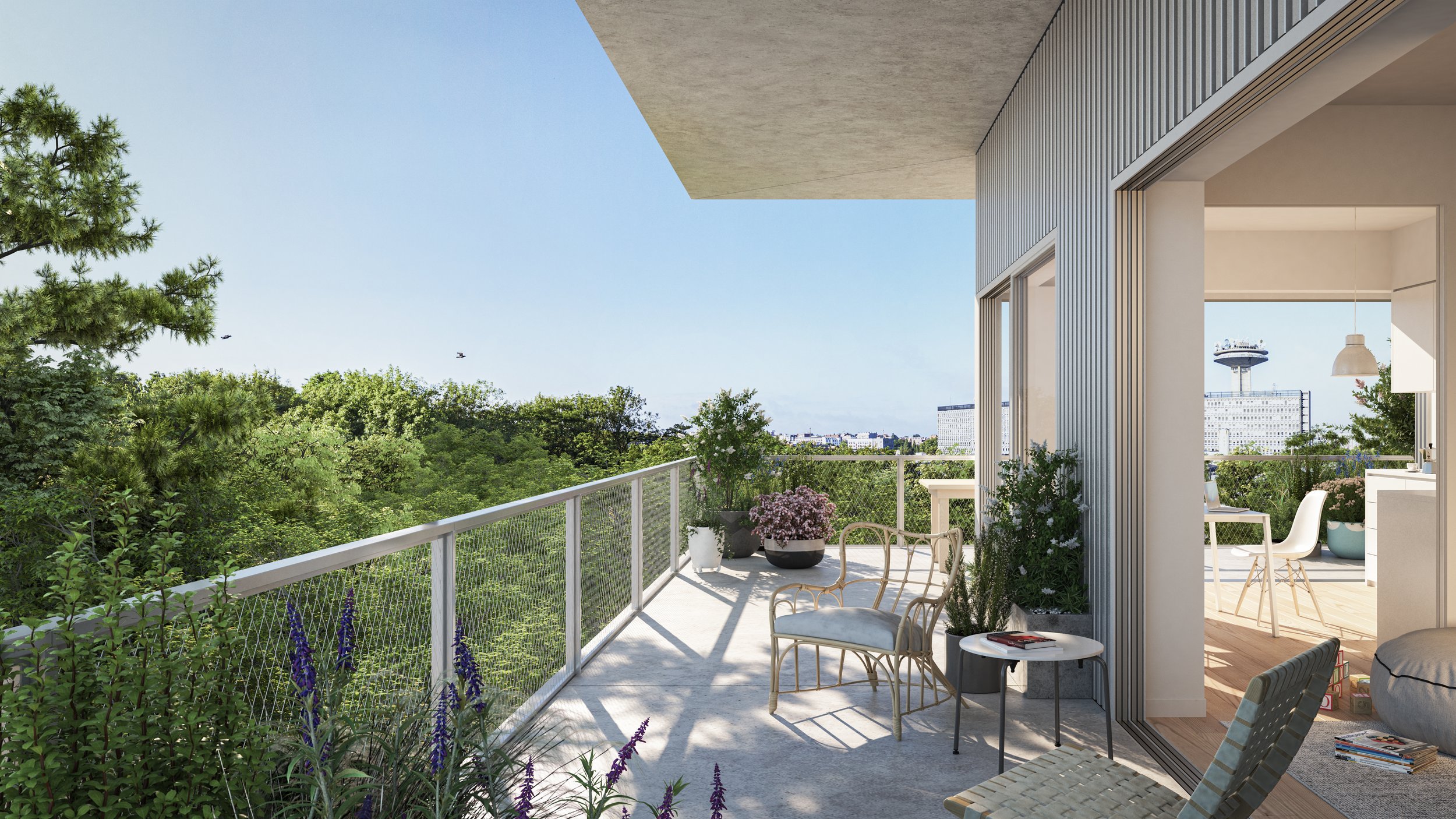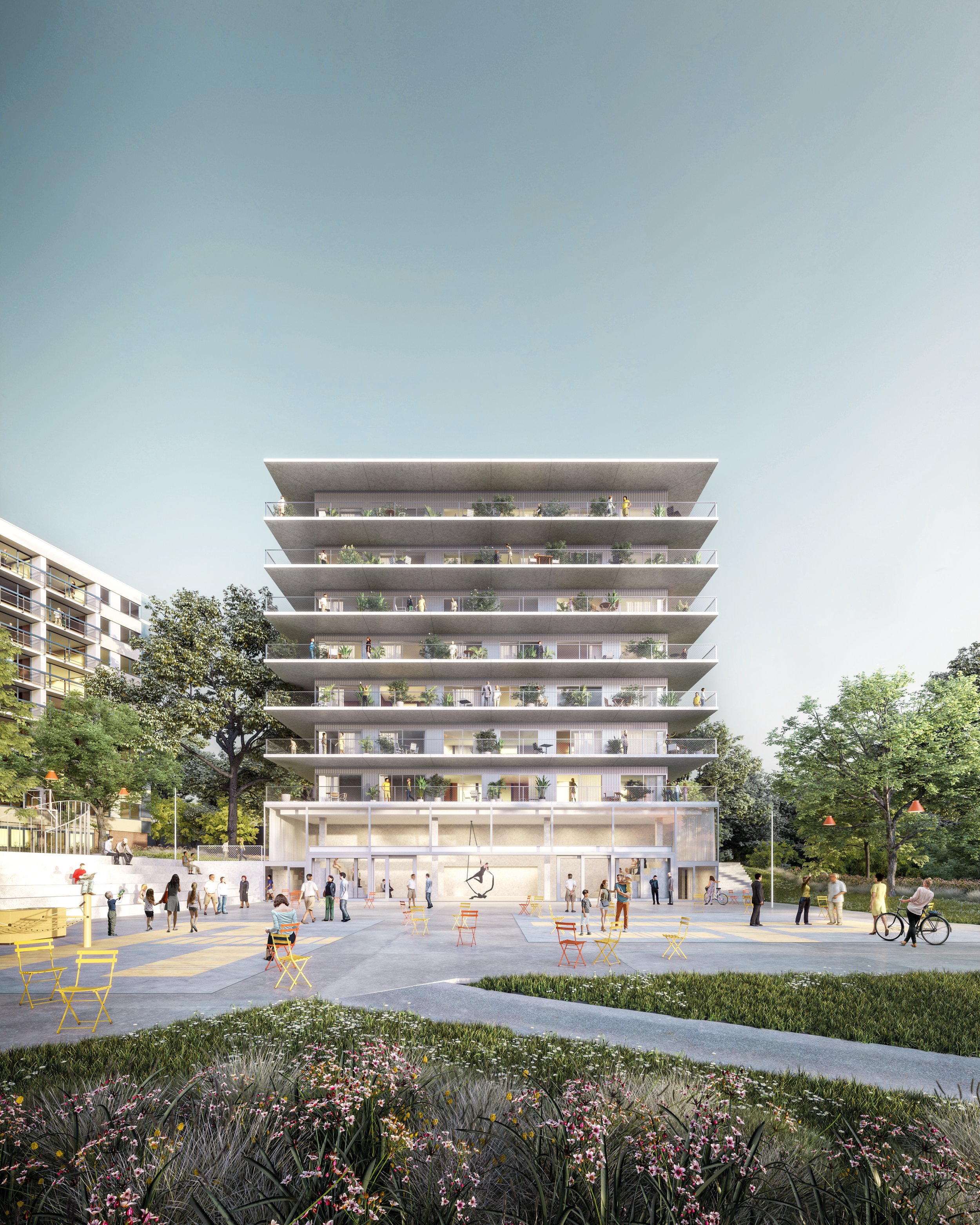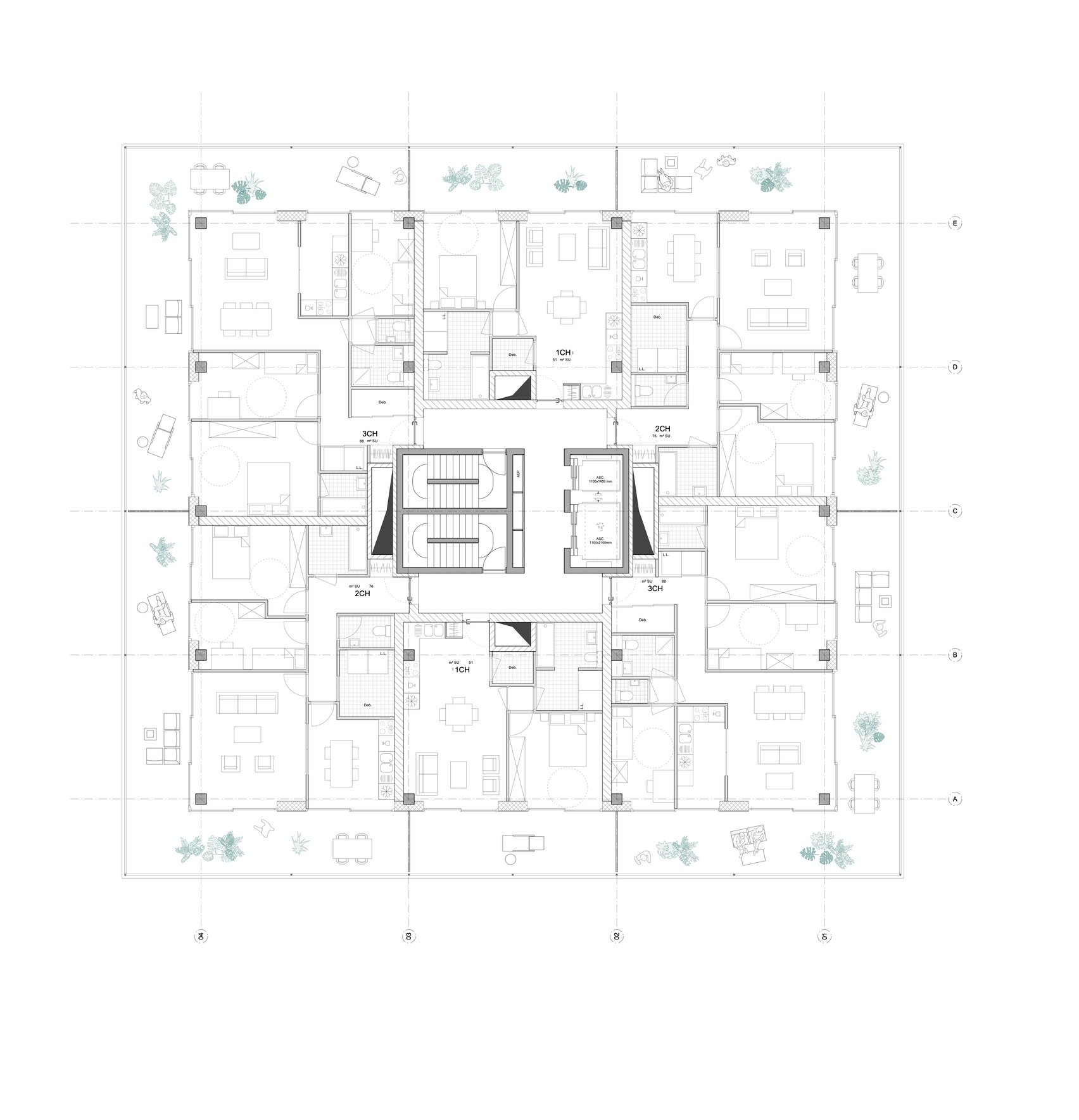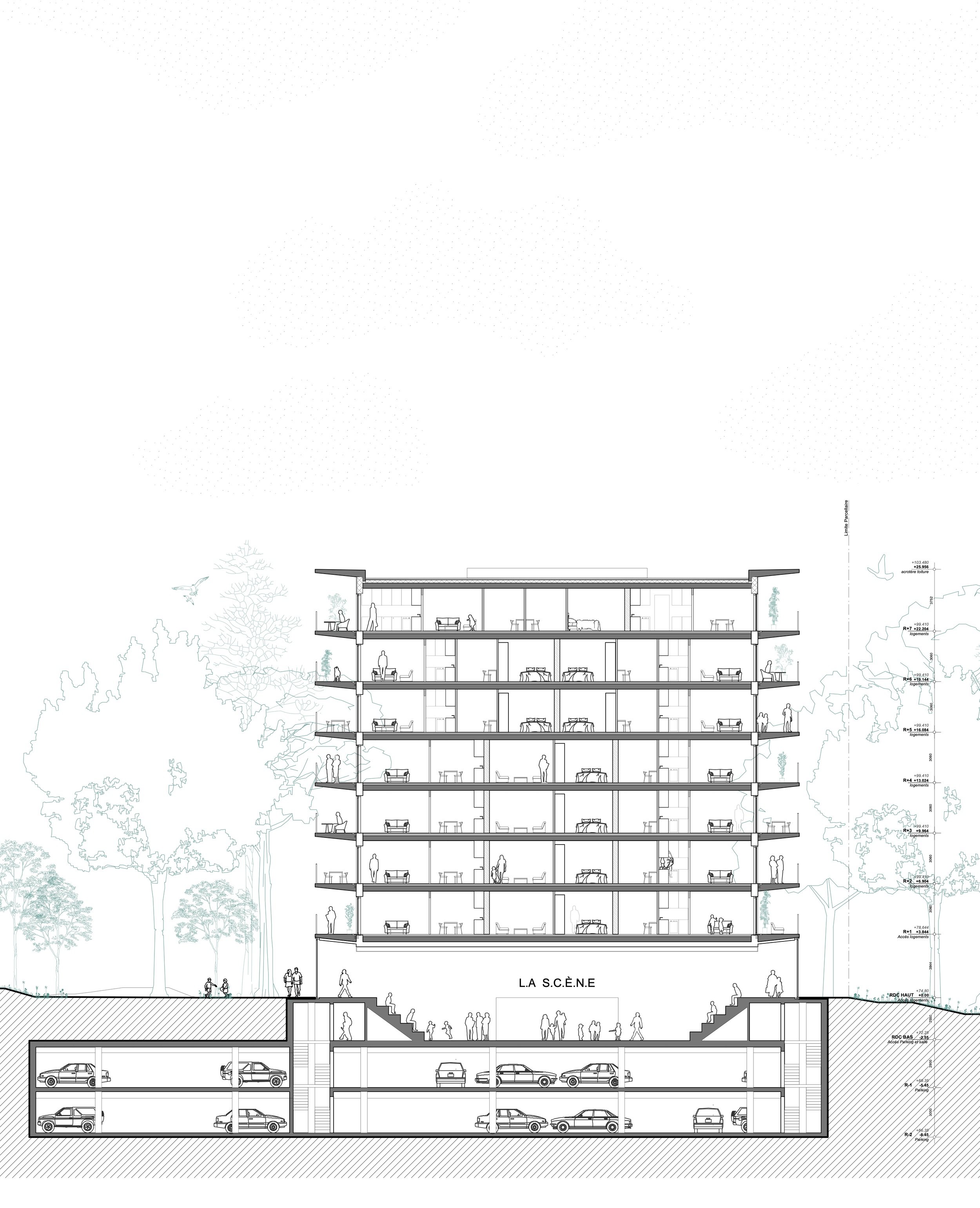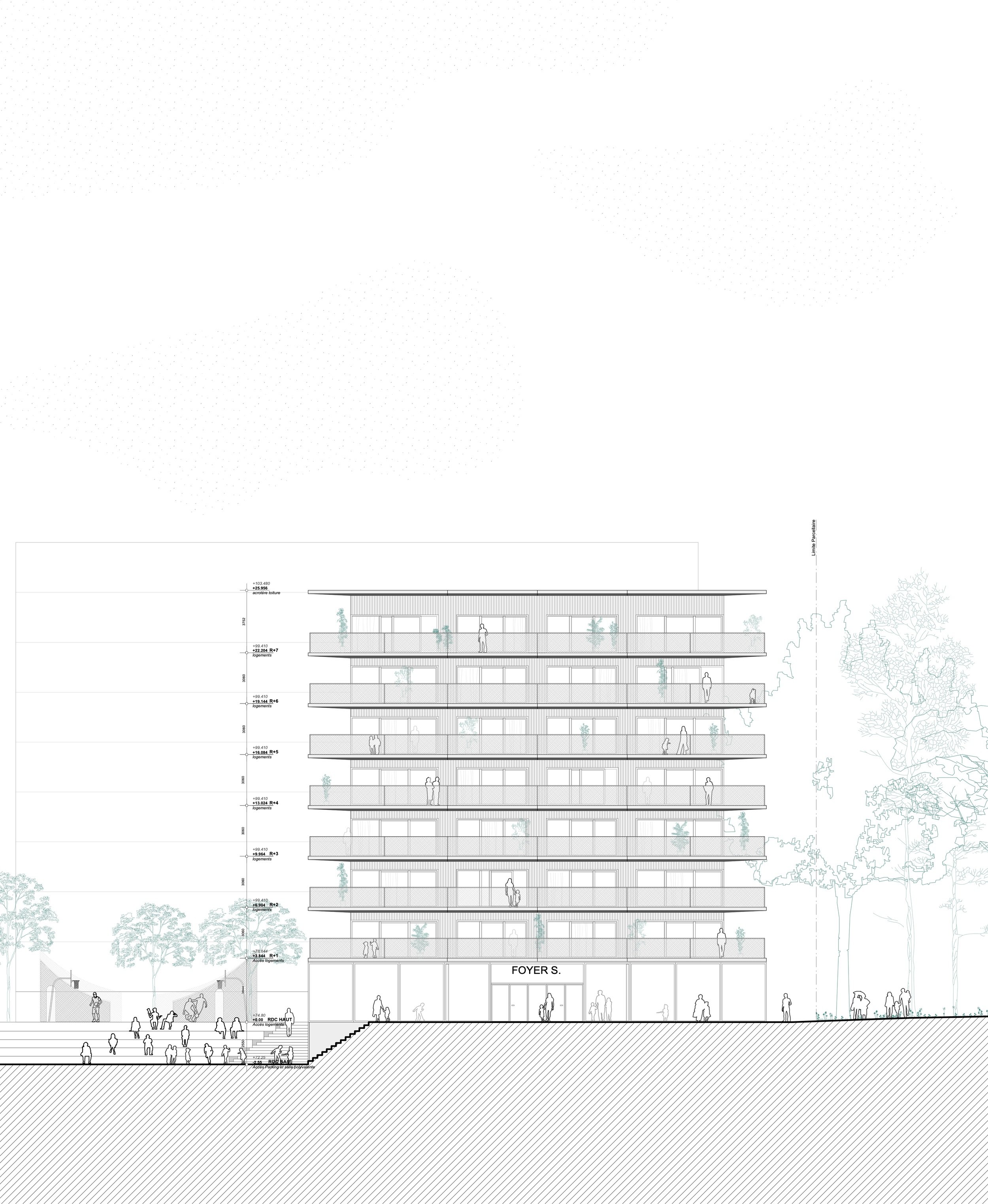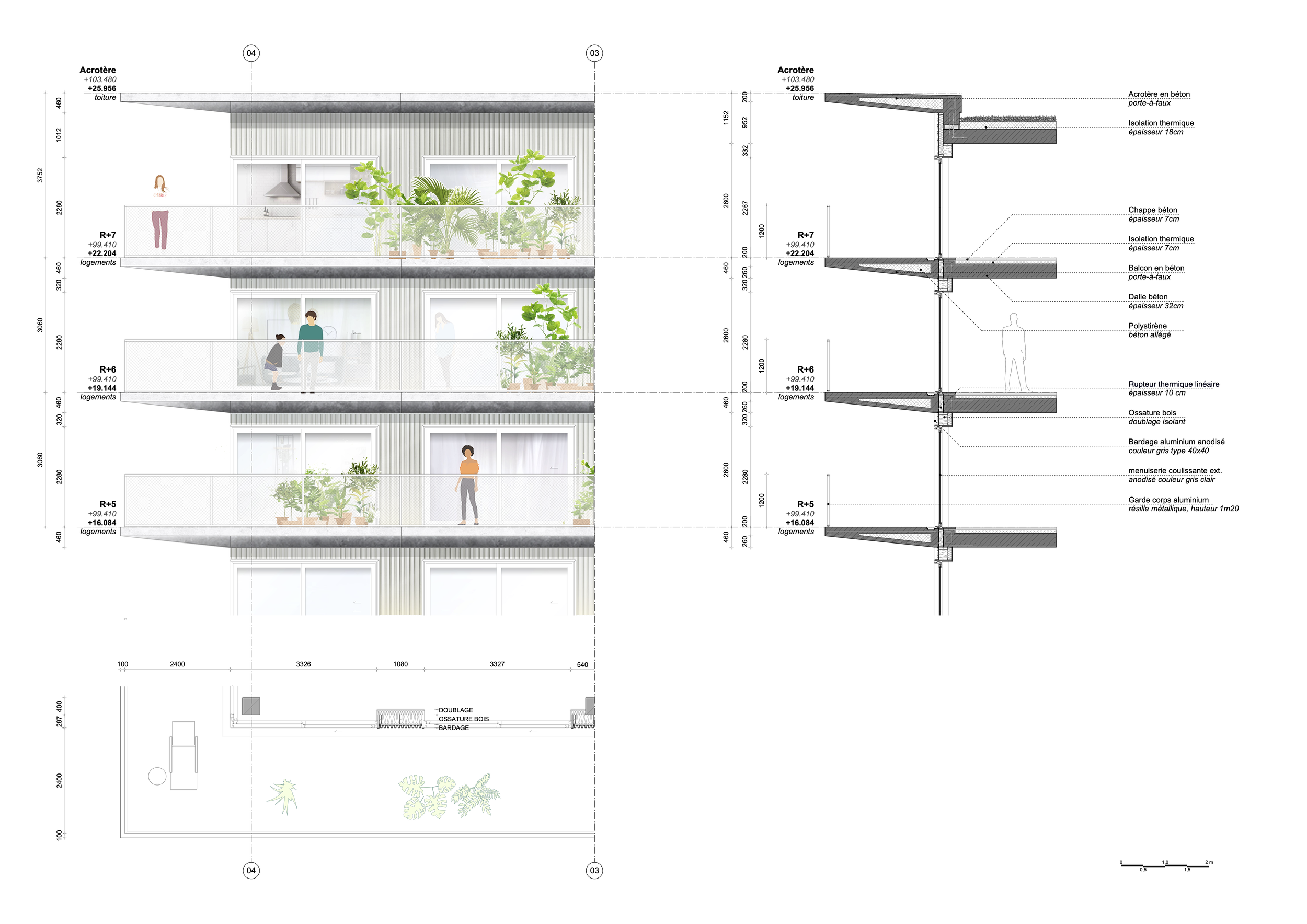EVENEPOEL
Invited competition , BMA & SRLB
With Atelier Kempe Thill / Project Architect Estelle Barriol / Kaderstudio
Social housing and community house - 2020
The ensemble of Evenepoel bears the characteristics of a modernist city of the 80s. In this urban and landscape context, it is a challenge to establish a new social housing project, as well as a multipurpose room project and a car park. By combining those three programs in the same volume, this urban villa develops a centrality for the area and free up a generous public and landscaped space. The treatment of the underground car park takes advantage of the topography and disappears, leaving room for a generous public space.. The project offers a compact and efficient plan allowing a generous facade with large sliding doors. By offering continuous terraces 2m50 wide, the accommodation benefits from an added surface area of 30% and offers a relationship between the inside and the outside. This approach to dwellings makes it possible to reinvent lifestyles for social housing by offering a domestic facade and a plurality of uses.
Renders - Sugar Visuals
