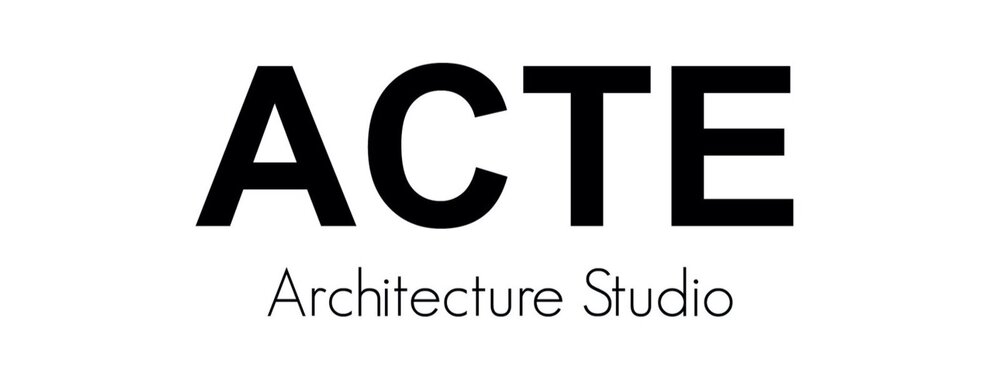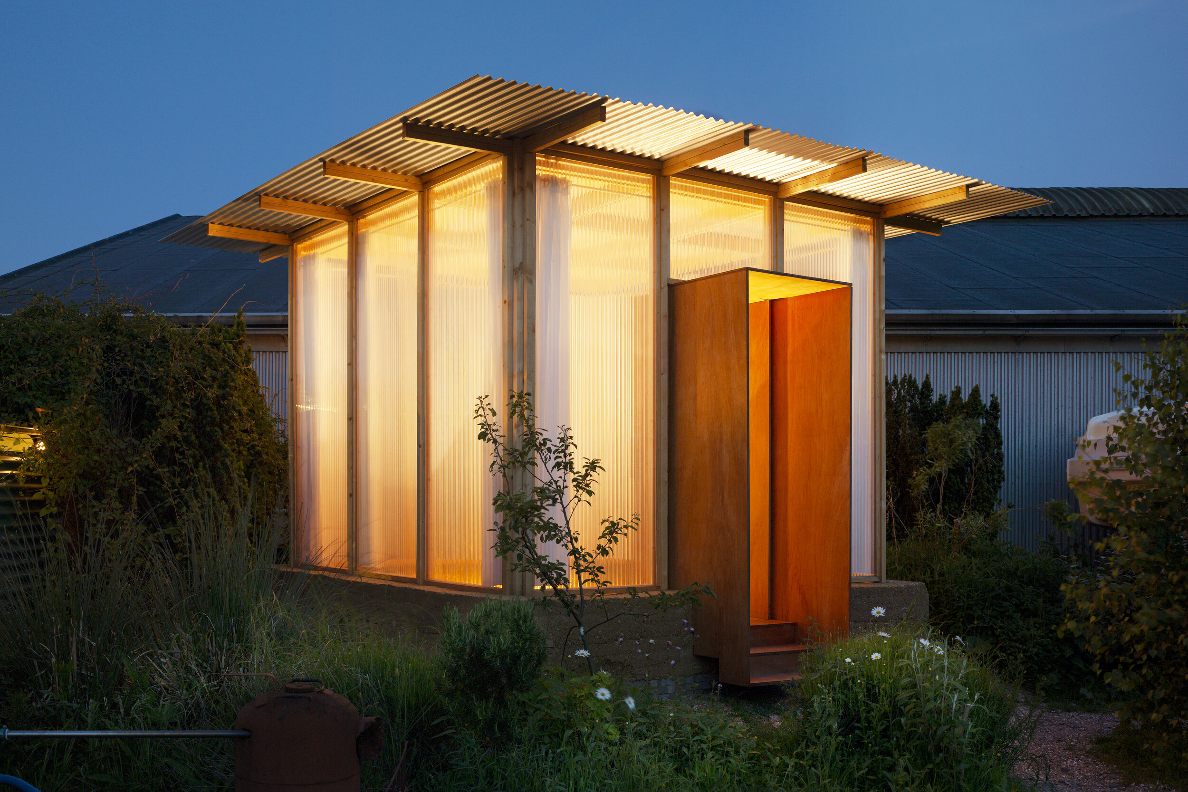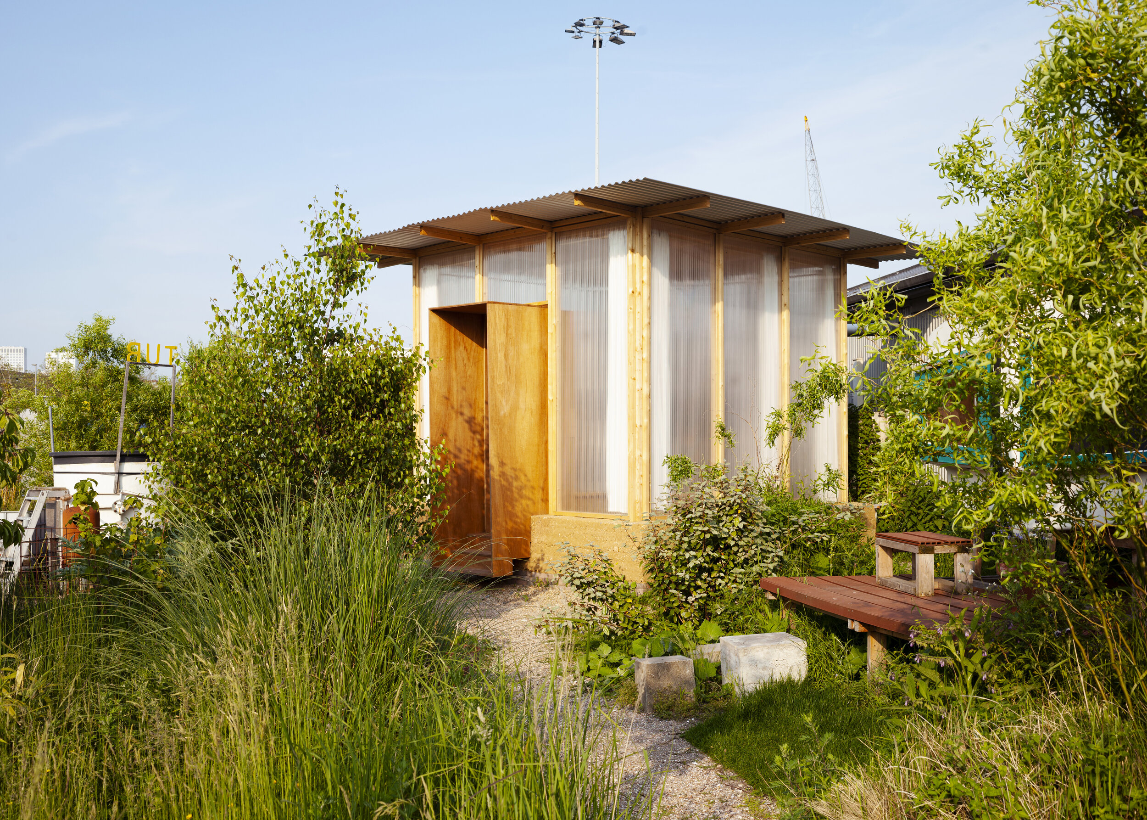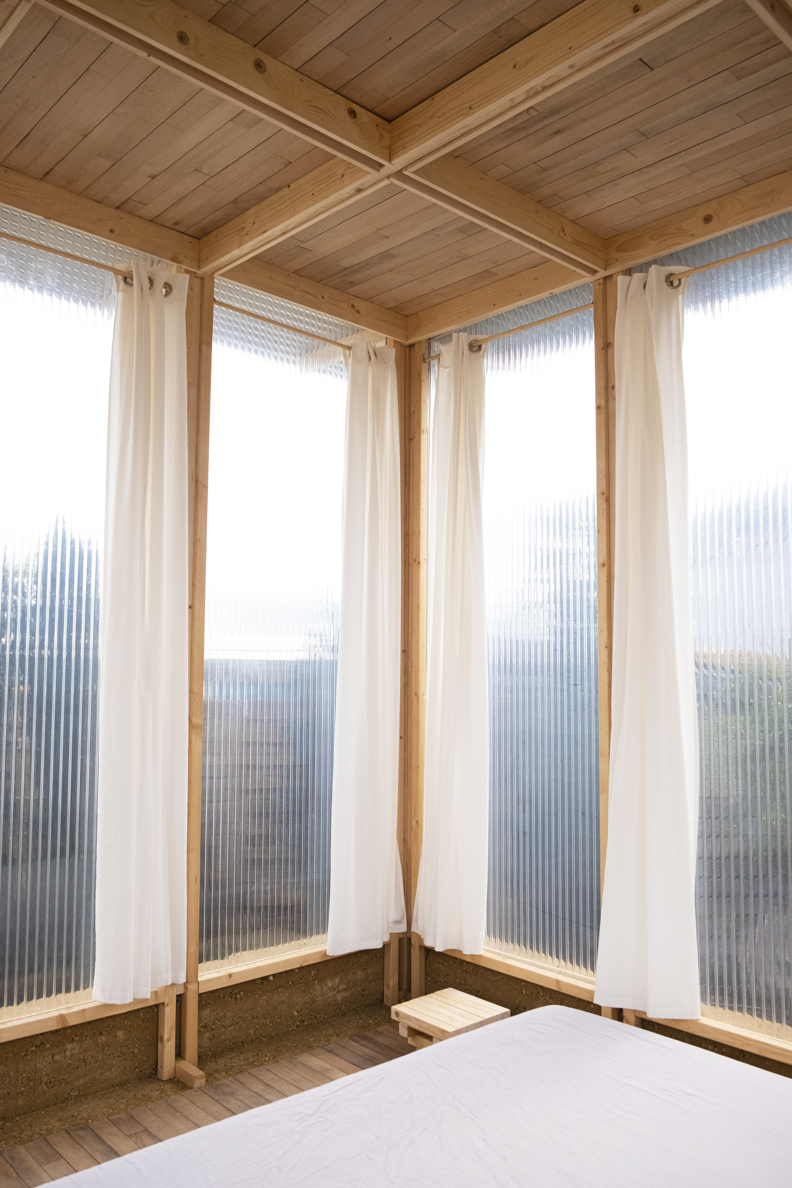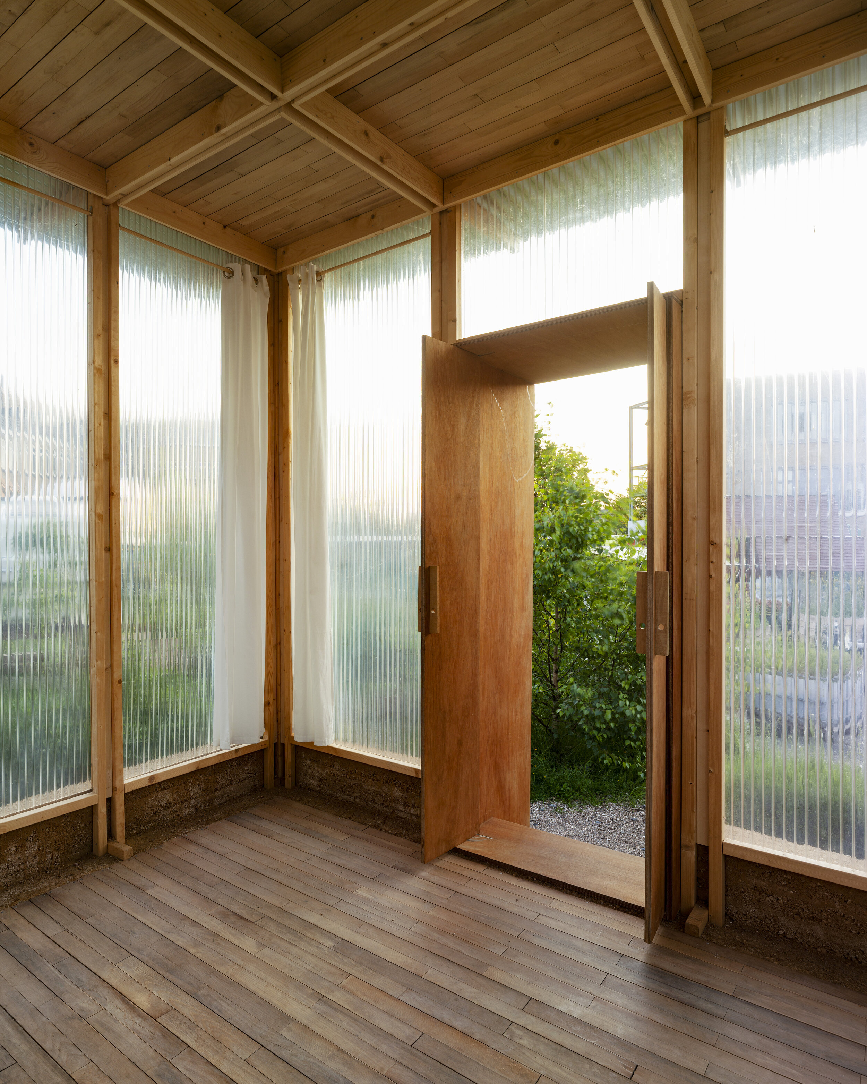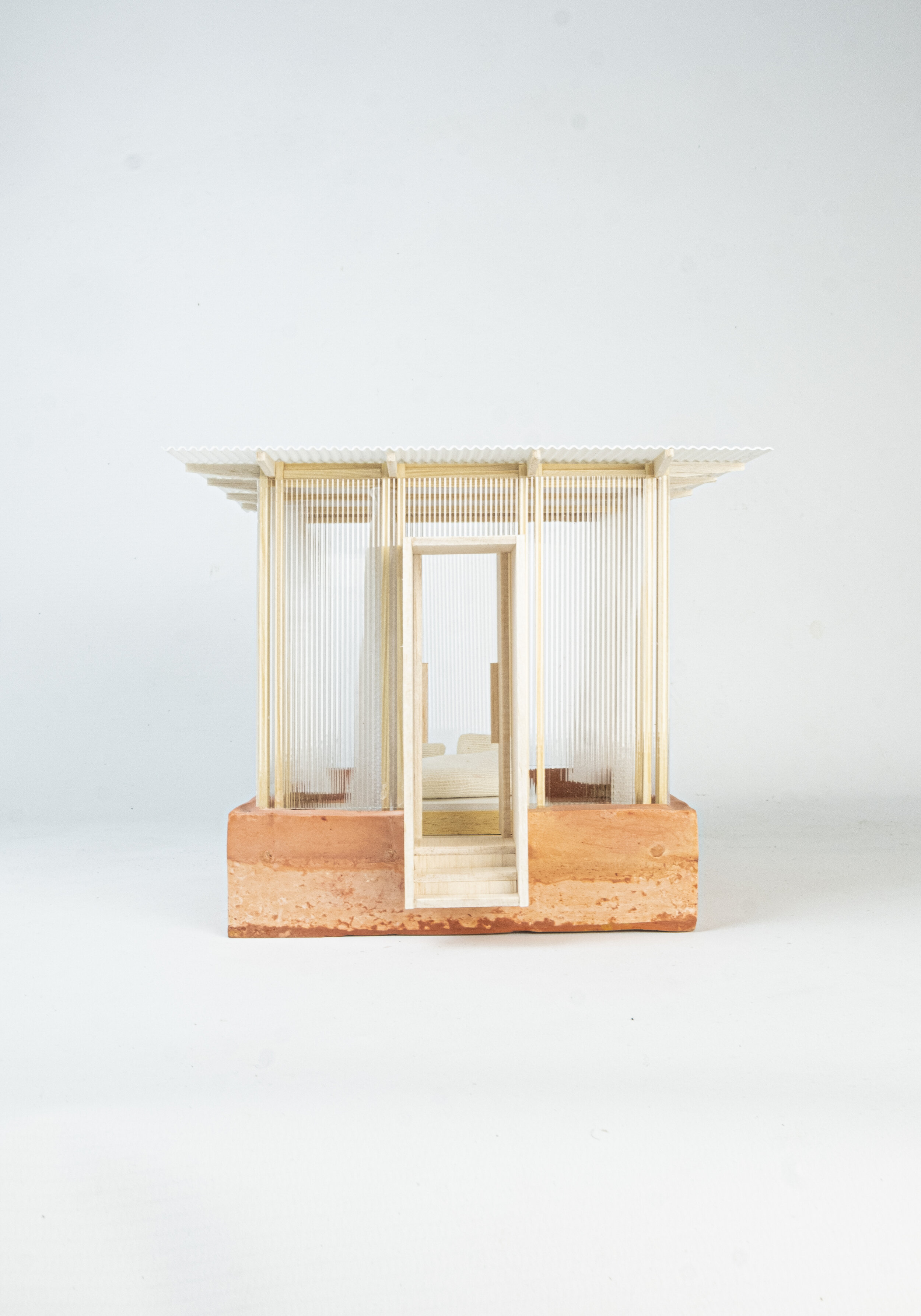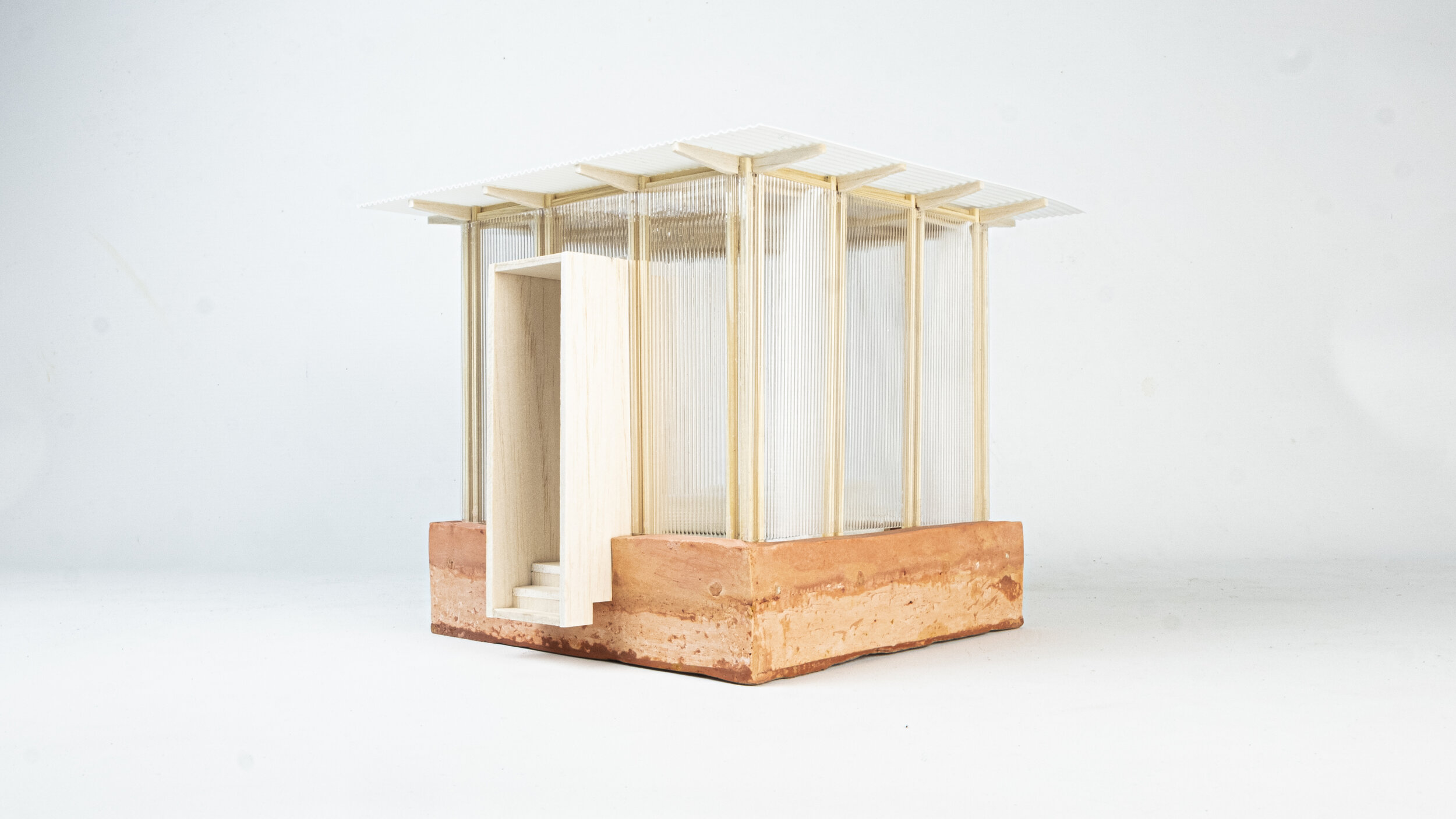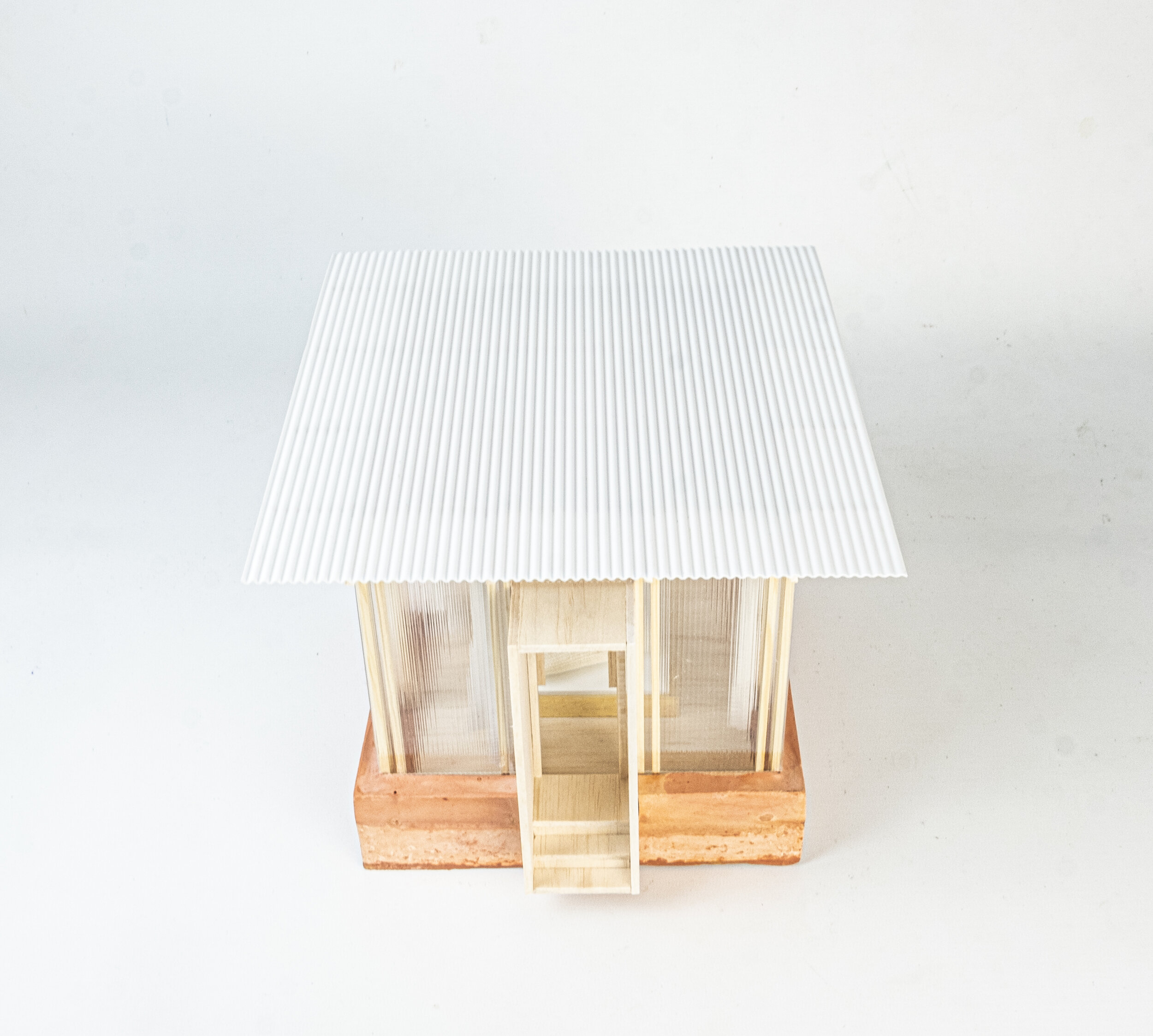CIRCULAR PAVILION
Location : De Kroon, Rotterdam, The Netherlands
Status : Built 2021
Longlisted ARC21 AWARD : Category DETAIL
The circular pavilion is the first project to involve rammed earth as a building material in Rotterdam. The purpose of this object is to express sustainability and circularity in a generous volume. It demonstrates the qualities and craftsmanship of a rammed earth construction as much as re-used wood. Everything is circular, and the transportation is minimized. The walls are made from recycled excavated earth from Brussels (BC Materials). On top of the rammed earth base, the object is made of re-used wood and re-used polycarbonate from local secondhand shops. The entire project has been built by Studio ACTE. The rammed earth has been realized under a learning workshop process.
CIRCULARITY
The pavilion is the first project to involve rammed earth as a building material in Rotterdam. Therefore, 5 tonnes of earth have been rammed into a wall. This technique doesn’t use any cement, therefore it is the most temporary monolith that can be built.
Acrylate, wooden celling, wooden floor, door structure are fully circular. All those materials have been cleaned, sanded or polished revealing their qualities and values. This cabin has been self built allowing on-site detailing.
SUSTAINABILITY
The cabin is 80% circular and re-usable. Building with recycled earth is the most carbon neutral way of building. This raw material can be anytime re-used to build a new wall or to grow plants in a garden. Besides, the project used mainly circular materials coming from local sites. The wooden floor and celling have been made from an old sport hall flooring. The acrylate comes from a chicken farm. The stones and the grind comes from local gardens. The entrance is made of reused plywood.
MIXED USE
The cabin is a mixed use space. It can be used as a pavilion, a sleeping cabin, a retreat space or a winter garden. Designed as a generous volume, the architecture guaranties a comfortable climate. The height offers a
fantastic felling and emphasises the dialogue with the garden. Curtains offer intimacy to the visitor. The facade dialogues with the daylight showing a changing atmosphere along the day. The earth base and the elevated floor offer a dry and fresh climate in every season.
AESTHETIC OF RE-USE
The cabin express that circularity can be a real aesthetic.It demonstrates the qualities and craftsmanship of a rammed earth construction as much as re-used wood. Second-hand materials are being upgraded providing more qualities than in their first use. The temporary character of the cabin is invisible while the object can easily be removed and rebuilt somewhere else. It is the first time that rammed earth is been used in Rotterdam, an opportunity to demonstrate its quality and aesthetic.
The pavilion follows a very simple logic using always the same wooden section. During the construction every detail as been designed by building a moke-up and re adapting the design with the second hand materials available. The design has been thought as a flexible structure where all material could fit in.
Building Team : Estelle Barriol, Filipe Borges
With the help of Georges Taminiau, Josje Hemmes, Daan Houf, Enzo Dal Mas, Florijn De Graaf, Daan Sillen, Erica Chladová, Robert Van der Pol, Sarah Van Giesen, Jens Jorritsma, Joeri Kortenhorst, Stijn Veeger, Culture Campsite team and Iona Stichting.
Photographs : Rubén Dario Kleimeer
